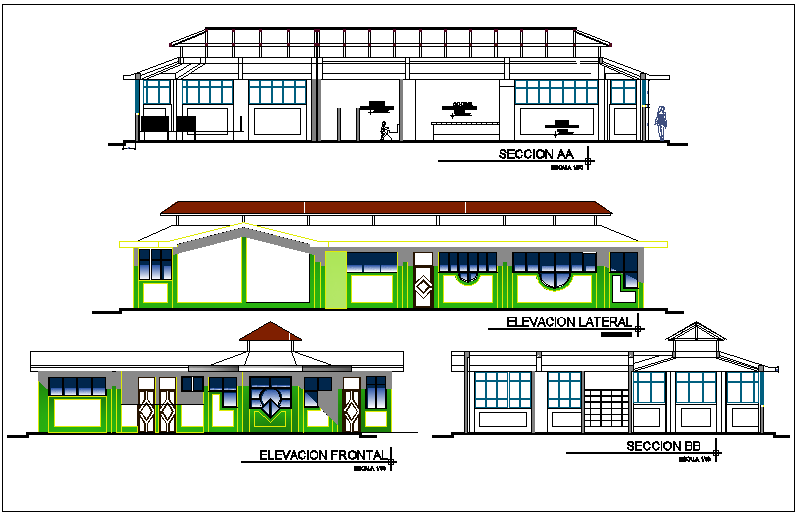Education center elevation and section view dwg file
Description
Education center elevation and section view dwg file in elevation with view of floor
and wall.door and window view and view of wall support view with wall and section view.
Uploaded by:

