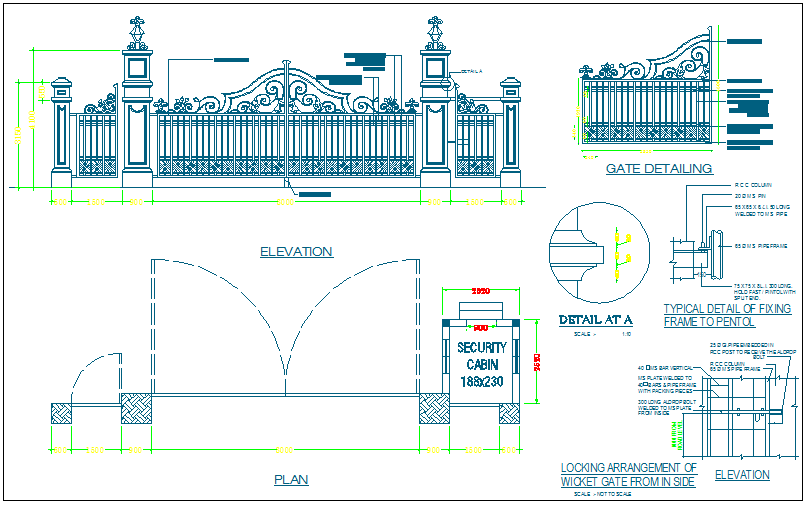Gate elevation,plan and detail view dwg file
Description
Gate elevation,plan and detail view dwg file in elevation with view of gate view with
gate and gate frame with flower shaped design view in gate and wall support view
with railing and detail view of gate with necessary dimension.
Uploaded by:
