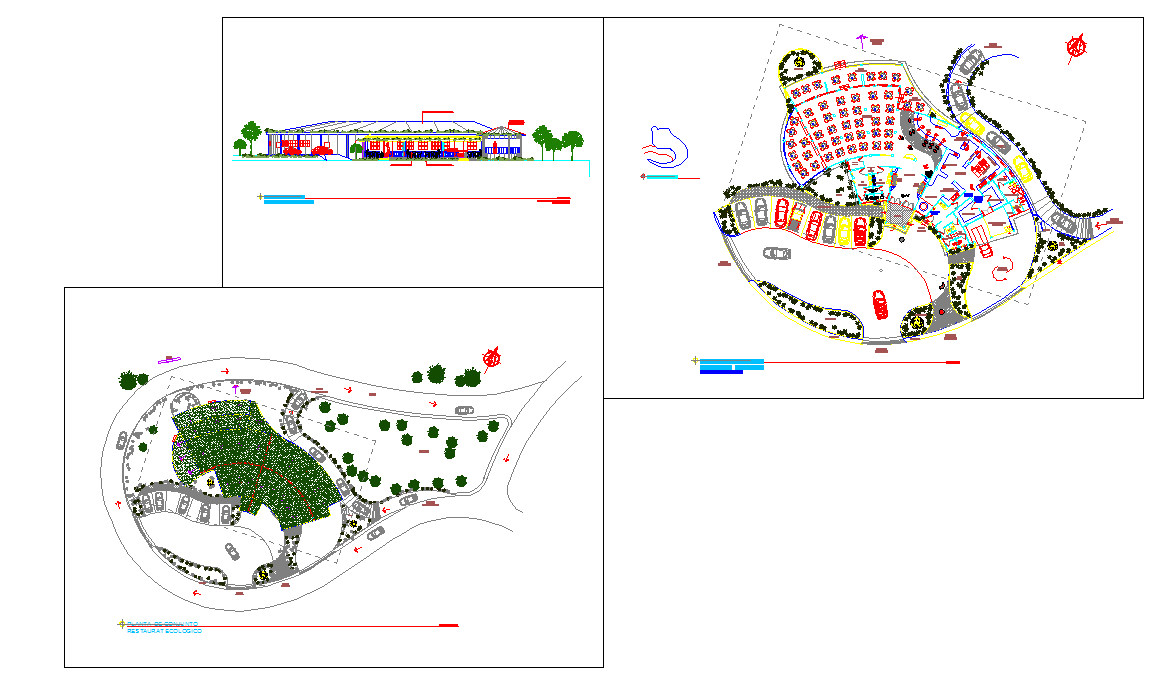Contemporary Restaurant AutoCAD Design with Floor Layout and Site Plan
Description
This restaurant AutoCAD design showcases a complete architectural layout with detailed floor plans, sectional elevation, and a well-organized site plan. The design highlights multiple dining zones, entry and exit paths, parking areas, and landscaped surroundings. The measured site layout displays vehicle circulation routes, open-air seating, service areas, and pedestrian walkways. The elevation view includes façade detailing and window placements, giving the restaurant a modern architectural appeal. Every structural and spatial element is drafted with accuracy for efficient design execution.
The AutoCAD DWG file provides clarity for architects, civil engineers, and interior designers involved in commercial or hospitality projects. The layout is suitable for design visualization, construction documentation, and concept presentation using platforms such as AutoCAD, Revit, 3D Max, and Google SketchUp. The plan promotes functional zoning with a focus on guest comfort, accessibility, and landscape integration. This detailed restaurant layout serves as a valuable reference for planning stylish dining spaces with aesthetic and operational balance.

Uploaded by:
Neha
mishra
