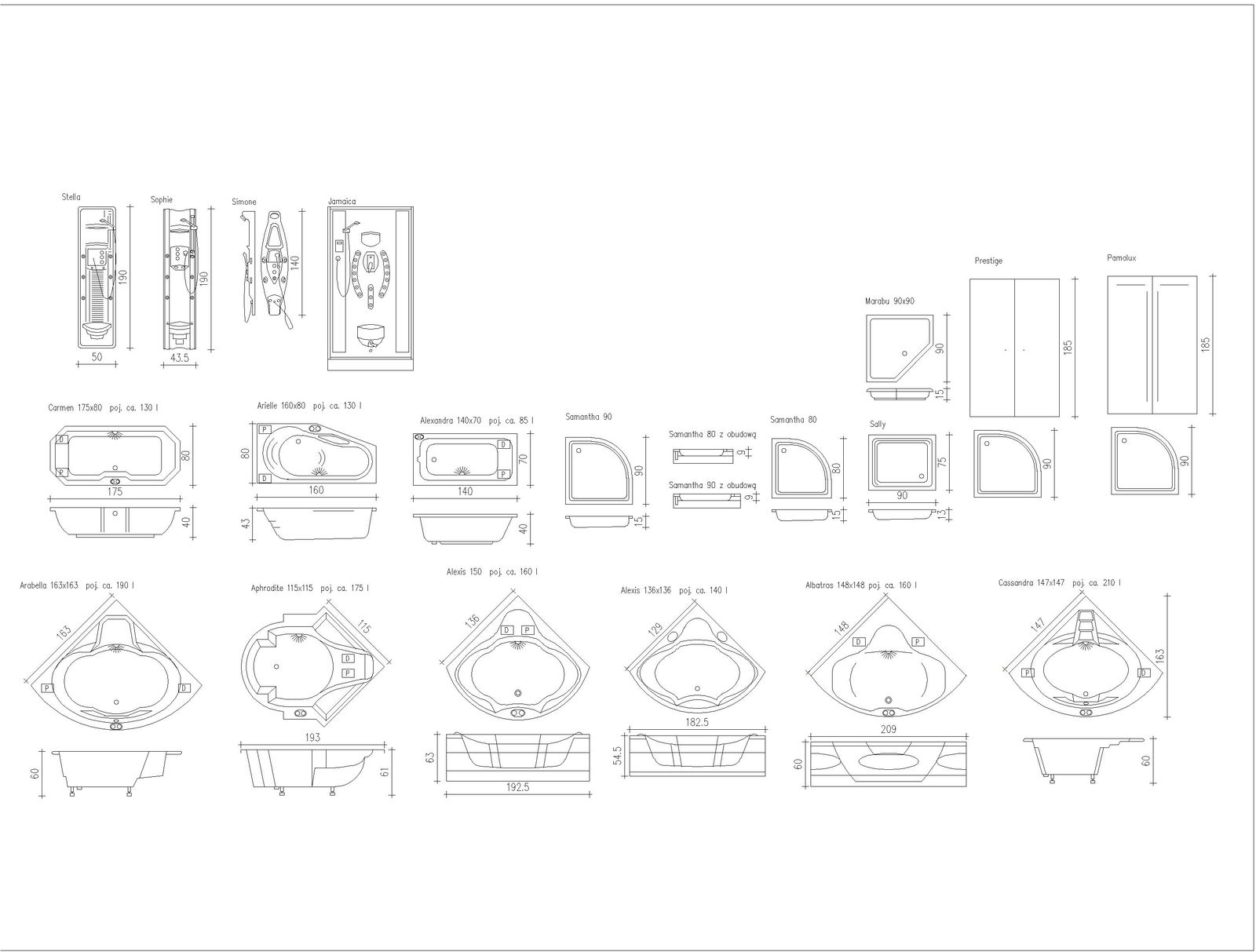shower and washbasin PAMOS
Description
shower and washbasin. shower room and sink. firm Ramos, 20 drawings in one archive,
54 drawings in one archive,
these blocks with real dimensions, indicating the model to help in planning the space

Uploaded by:
Dato
Gogiashvili
