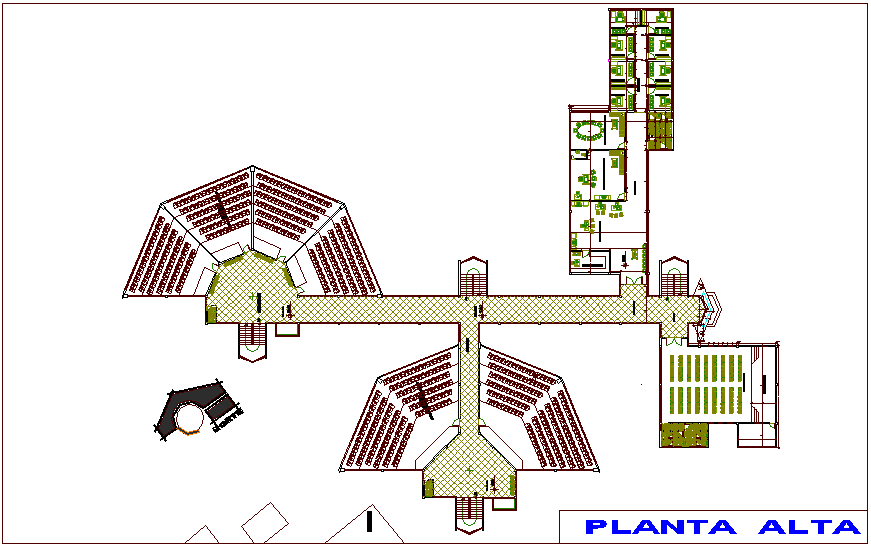Top floor plan of education center dwg file
Description
Top floor plan of education center dwg file in plan with view of area distribution and
wall view,classroom,hall,auditorium,office area and washing area view with necessary dimension.
Uploaded by:
