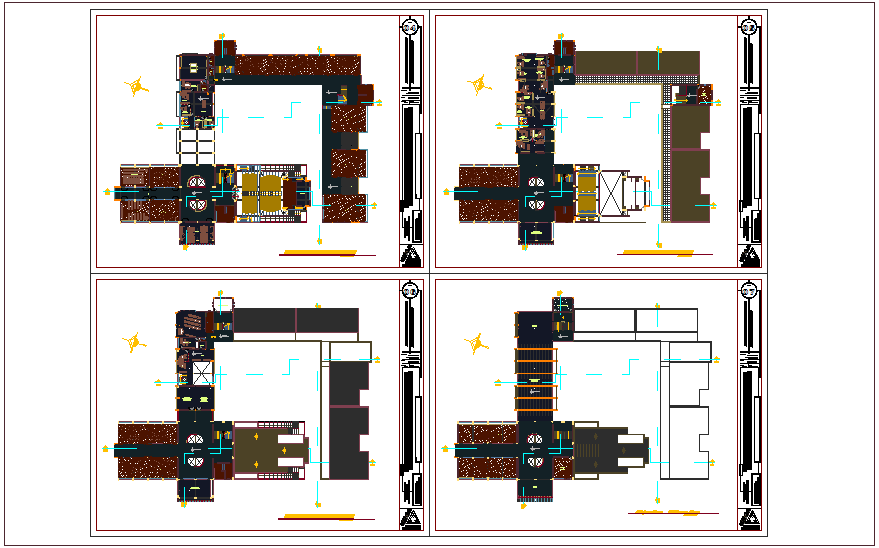Floor plan of education building dwg file
Description
Floor plan of education building dwg file in floor plan with view of area distribution and
view of wall view,classroom view with its distribution,washing area and secretary and
admin office view.
Uploaded by:
