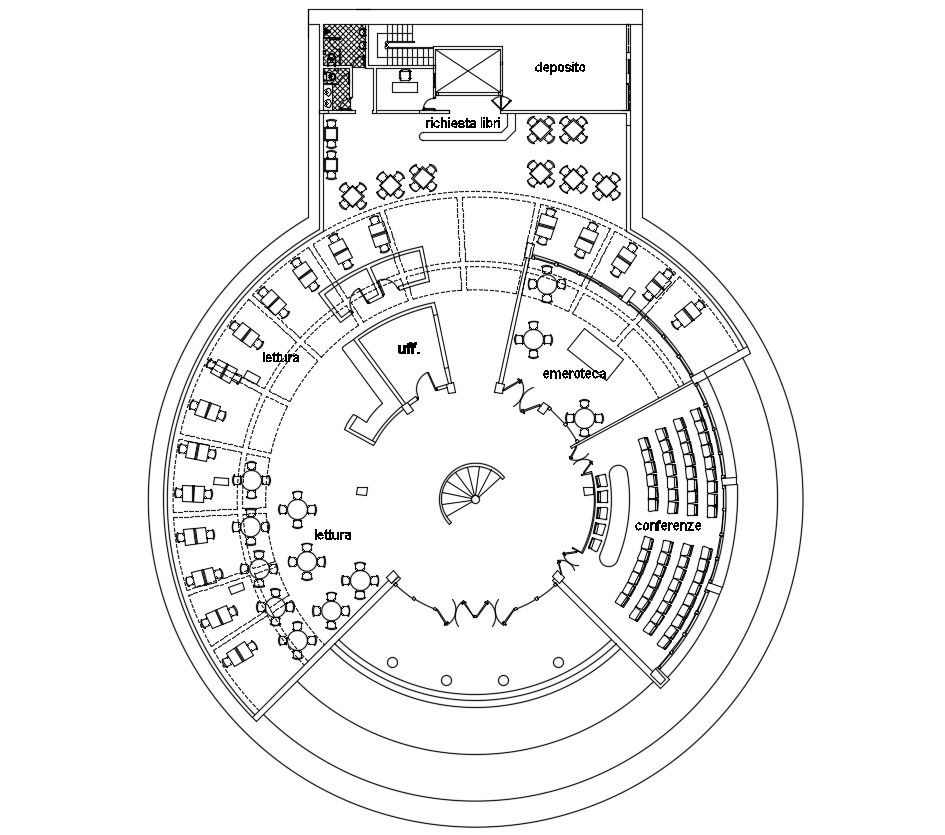Public Library Plan DWG File
Description
Public Library Plan DWG File; the layout plan of the library includes reading area, conference room, and book deposit area with furniture details. download the public library AutoCAD file and use a drawing idea for your library CAD presentation.
Uploaded by:

