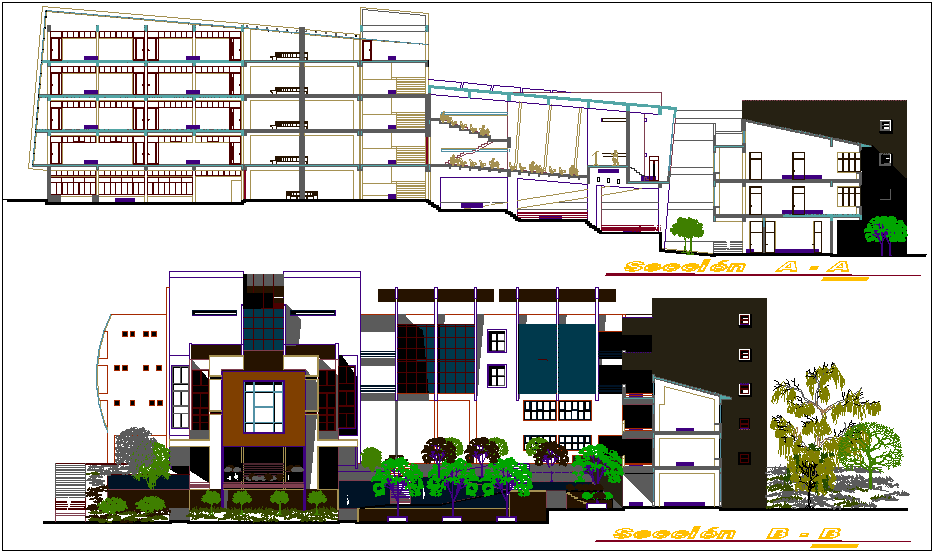Section view of education building dwg file
Description
Section view of education building dwg file in section view with floor view and wall view and wall support and view of door and window view and balcony view of building
with other section view.
Uploaded by:

