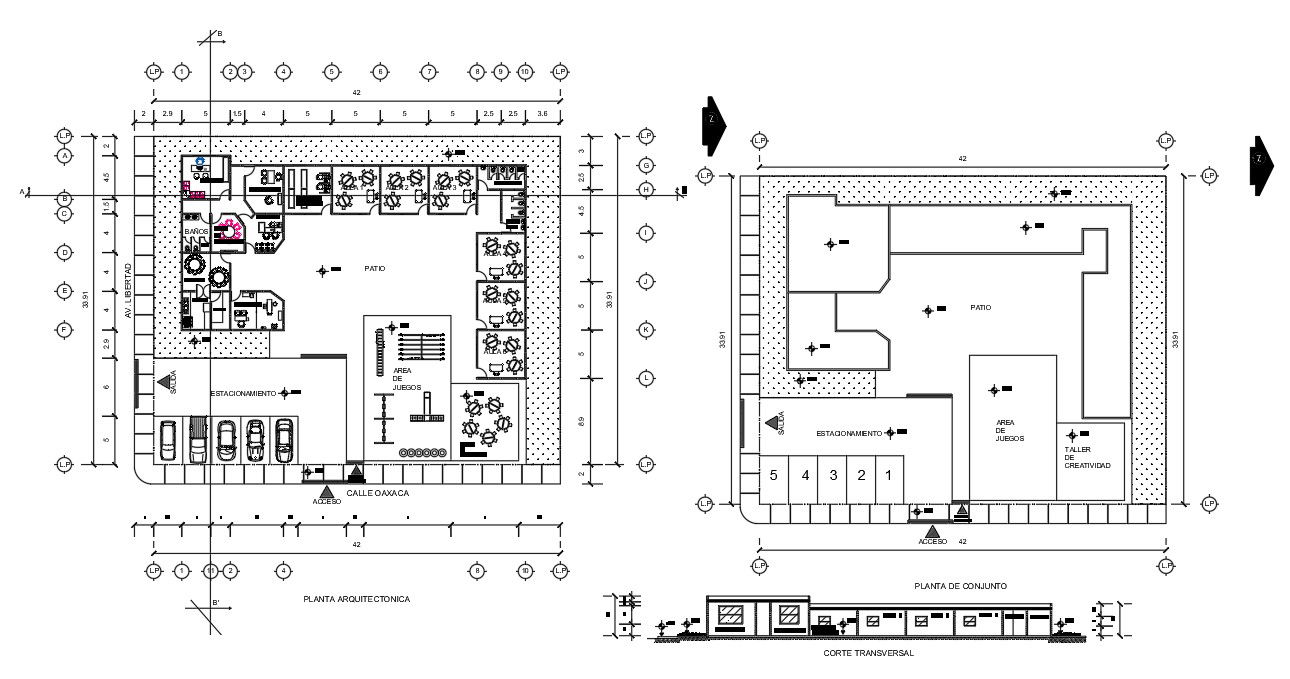College design
Description
College design details including a LIBRARY / AULA WORKSHOP, PEDAGOGY, RECEPTION, TEACHER'S LOUNGE , , ADDRESS PARKING LOT, ETC. College design download
file, College design dwg file, College design
Uploaded by:
helly
panchal
