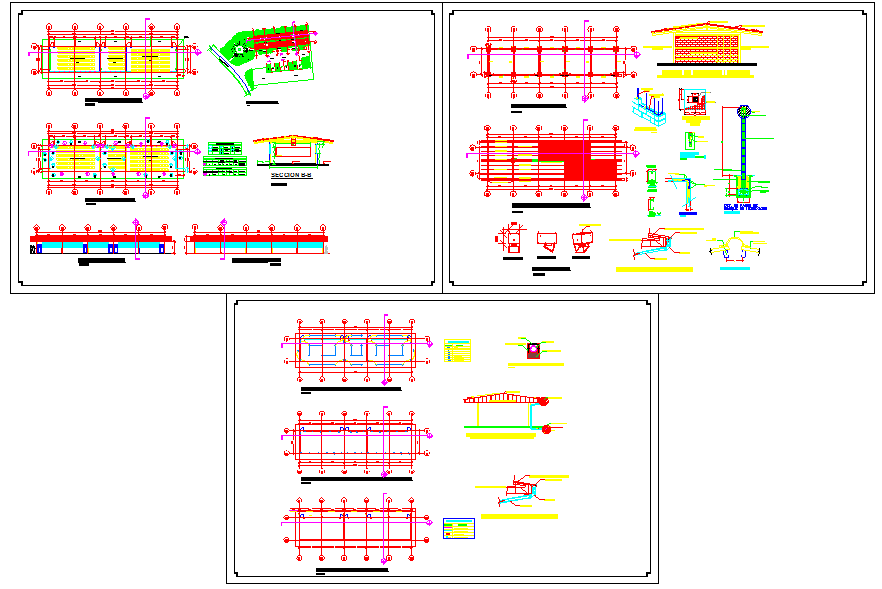Architecture Class room plan
Description
The layout, design and decor of the classroom has a significant effect upon the quality of the educational experience.Architecture Class room plan Download file, Architecture Class room plan Detail file, Architecture Class room plan dwg

Uploaded by:
Fernando
Zapata
