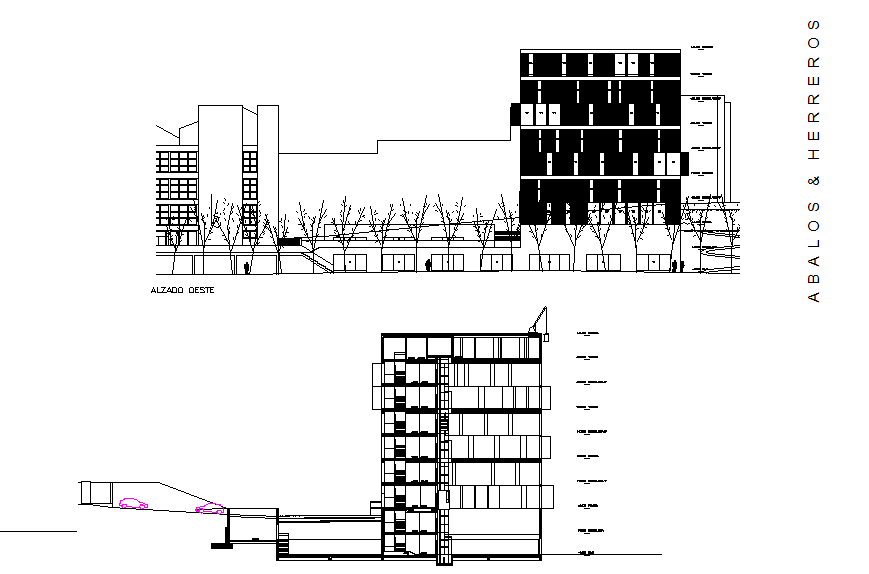Library section and elevation detail drawing.
Description
Library section and elevation detail drawing. Detail section and elevation of under ground parking area, stair detail, window detail with levels, anthropometry,and dimensions detail.
Uploaded by:
