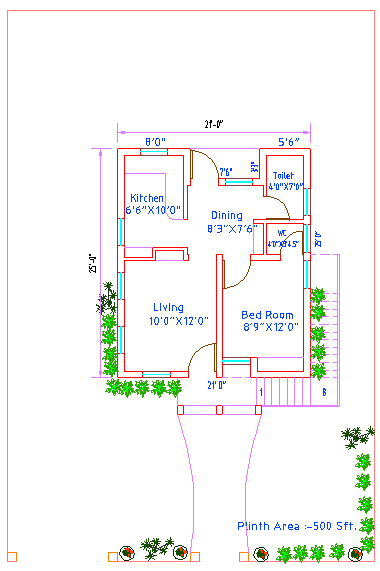Compact 1BHK House AutoCAD Plan with 500 Sqft Layout and Dimensions
Description
This 1BHK House AutoCAD DWG design presents a detailed residential layout covering a plinth area of 500 square feet. The plan includes a living room (10’0” x 12’0”), bedroom (8’9” x 12’0”), kitchen (6’6” x 10’0”), dining area (8’3” x 7’6”), and a toilet (4’0” x 7’0”). The compact layout demonstrates an efficient spatial arrangement, perfect for small family homes, affordable housing projects, or independent residential units. Each space is proportionally designed for natural ventilation, functionality, and comfort.
This AutoCAD house plan DWG file also includes front setbacks, entrance steps, landscape elements, and wall thickness detailing for construction accuracy. It’s ideal for architects, civil engineers, and interior designers seeking simple residential designs with professional drafting standards. The file offers clear dimensioning and sectional representation, making it suitable for both 2D and 3D architectural visualization. This detailed house drawing ensures effective planning for small-scale home projects, balancing modern living and structural clarity.

Uploaded by:
john
kelly
