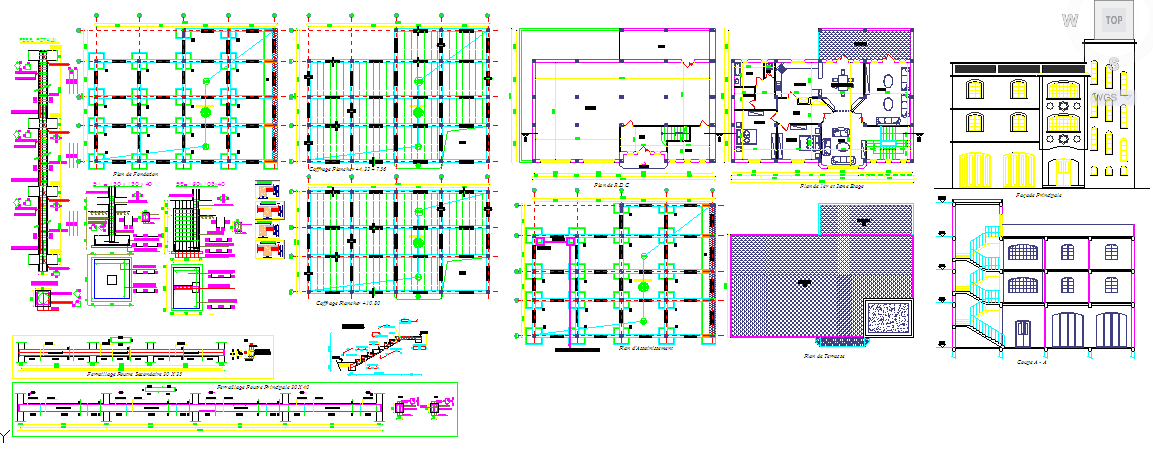House Structure Detail
Description
House Structure Detail Download file, The results of construction are divided into buildings and non-building structures, and make up the infrastructure of a human society. House Structure Detail DWG file

Uploaded by:
Jafania
Waxy

