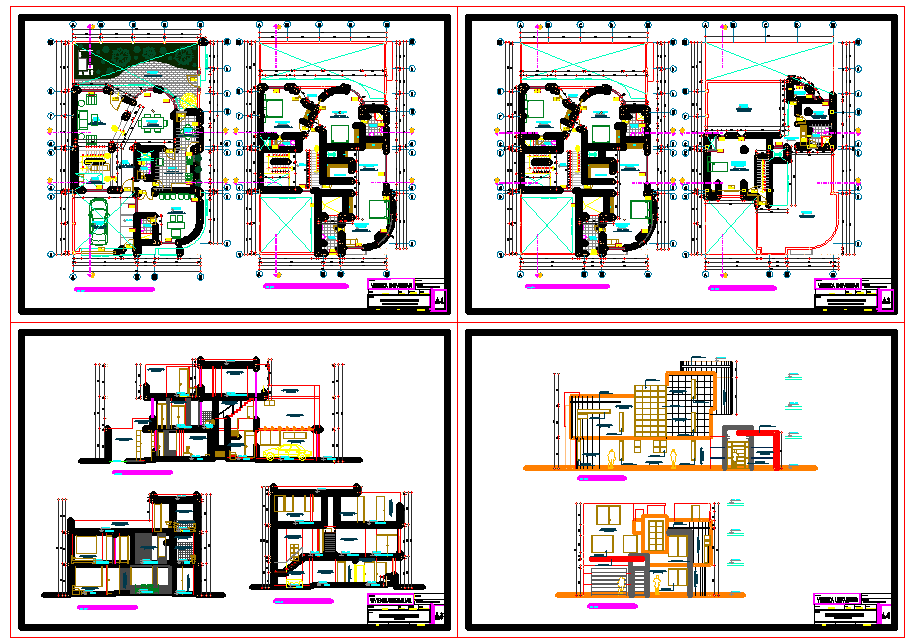Modern Two-Storey House AutoCAD Plan with Elevation and Section Layout
Description
This House Plan Design AutoCAD DWG file presents a comprehensive layout of a modern two-storey house with detailed architectural drawings. The design includes complete floor plans, section views, and elevation details showing all architectural features such as the living room, kitchen, dining area, bedrooms, balcony, and parking layout. The drawing also represents the garden area, window placements, and door positions with accurate dimensioning to maintain proportionality and balance in structure.
The AutoCAD DWG file also highlights essential sectional views that display vertical circulation, slab thickness, and ceiling levels for construction accuracy. This plan is ideal for architects, civil engineers, interior designers, and builders working on residential projects. It provides an efficient spatial layout that ensures good ventilation and natural light distribution throughout the house. The elevation design showcases a modern façade that blends contemporary materials and minimalistic geometry, perfect for duplex or villa-style housing. The drawing is compatible with AutoCAD, Revit, and other CAD software, offering professionals a ready-to-use reference for their next residential design project.

Uploaded by:
Umar
Mehmood
