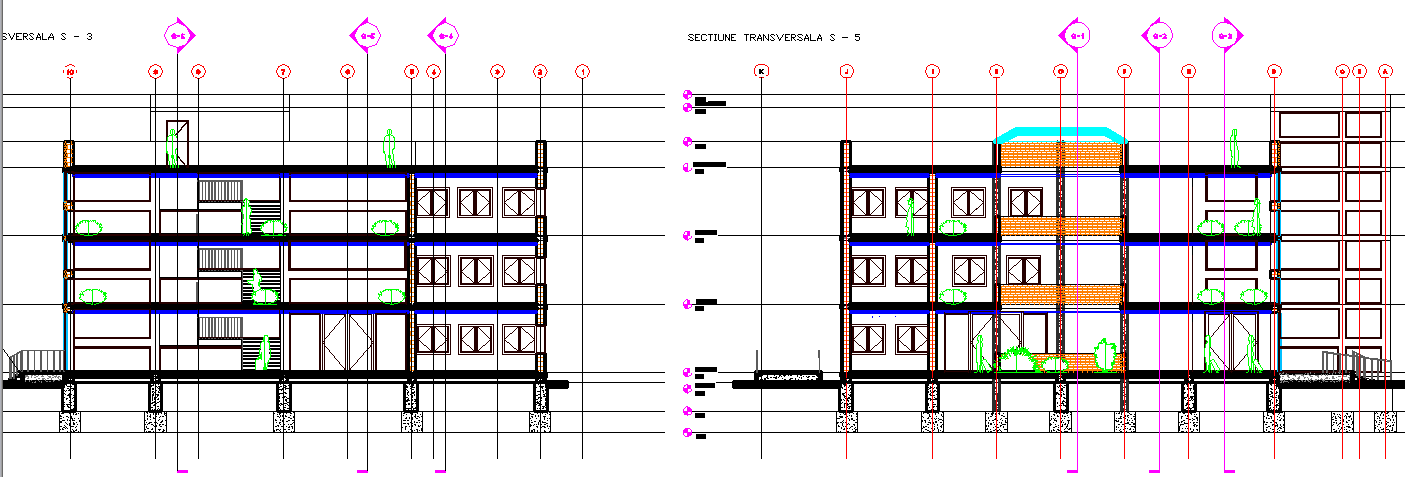School elevation detail dwg file
Description
School elevation detail dwg file, School elevation detail with front elevation detail, back elevation detail, working plan detail, reeling detail, furniture detail door, window detail, both side tree and plant detail, greel detail, etc.
Uploaded by:
