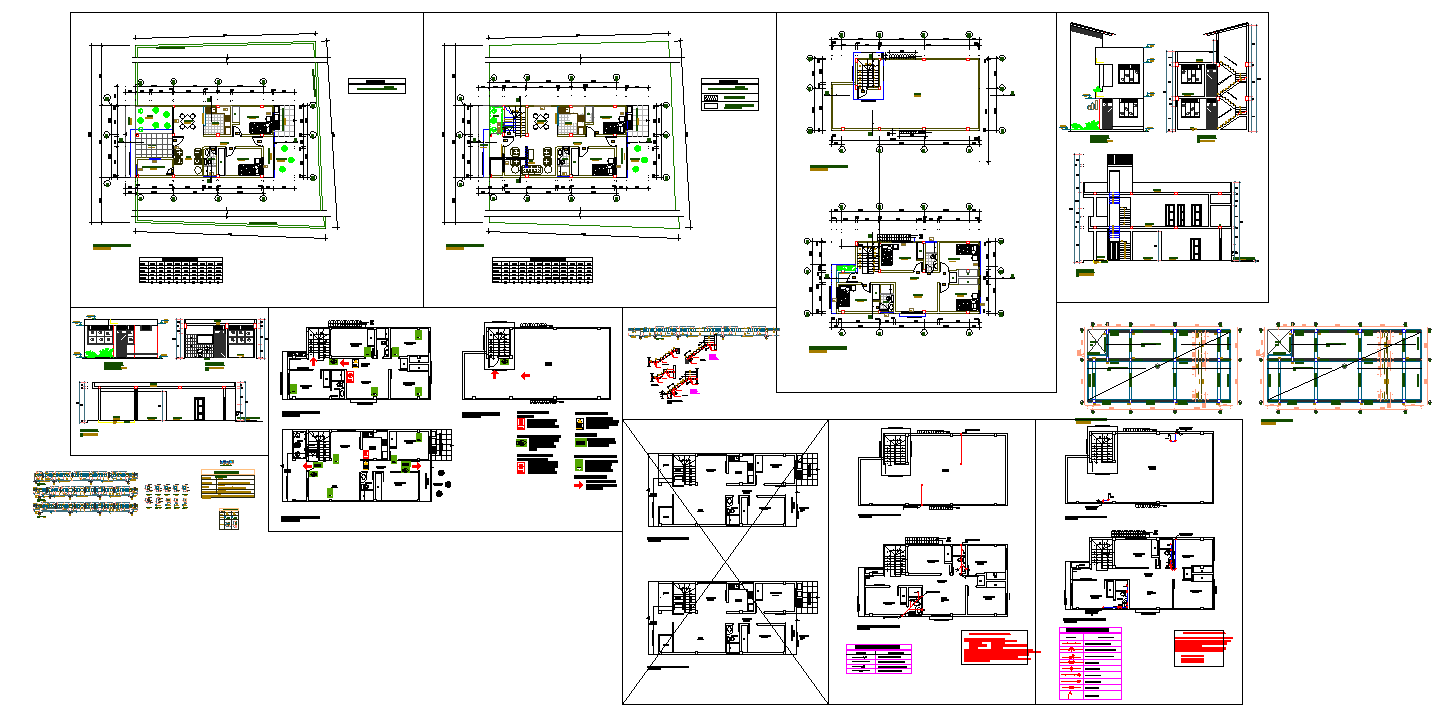Modern Duplex Home AutoCAD Design with Floor Plans and Elevation Views
Description
This Modern Duplex Home AutoCAD DWG file showcases a detailed residential design with fully dimensioned floor plans, elevations, and sectional drawings. The design includes ground and first-floor layouts featuring spacious bedrooms, attached bathrooms, living areas, a kitchen, dining space, and balconies. The plan also includes staircases, car parking zones, and landscape detailing, offering a practical yet elegant layout for a family residence.
Each elevation view is crafted to display the duplex’s modern exterior, highlighting window placements, façade proportions, and material textures. The AutoCAD file provides accurate scaling and measurement annotations for professionals to execute construction confidently. This drawing is ideal for architects, engineers, and designers looking for well-structured duplex house plans with technical depth. Compatible with AutoCAD, Revit, and SketchUp, the file allows easy editing and rendering for project visualization. The plan ensures efficient space utilization and aesthetic balance, suitable for urban housing or residential projects. This DWG file serves as a complete architectural reference for modern duplex home development.

Uploaded by:
Neha
mishra
