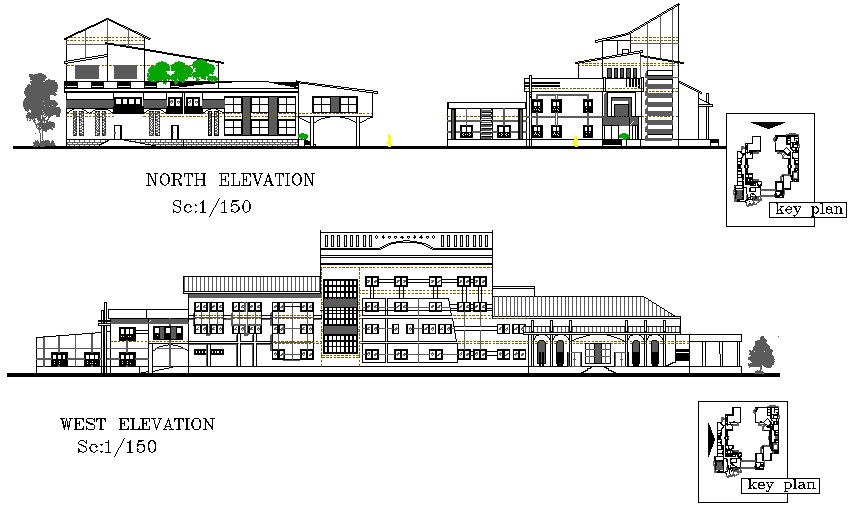North elevation and west elevation detail dwg file
Description
North elevation and west elevation detail dwg file, North elevation and west elevation detail with key plan detail, commercial elevation detail, door, window, side elevation detail, etc.
Uploaded by:
