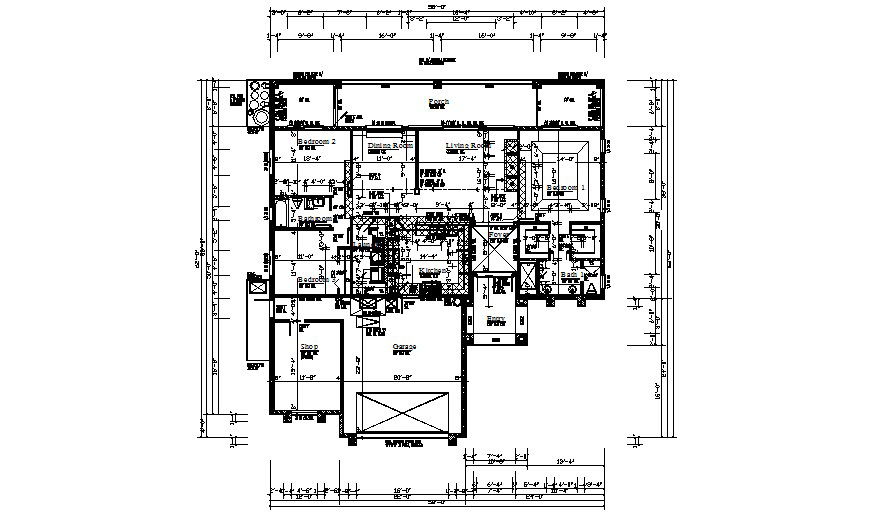Drawing of a house with false ceiling layout in dwg file
Description
Drawing of a house with false ceiling layout in dwg file it includes a drawing room, bedroom, kitchen, dining room, it also includes a foyer, garage, shops, and balcony

Uploaded by:
Eiz
Luna

