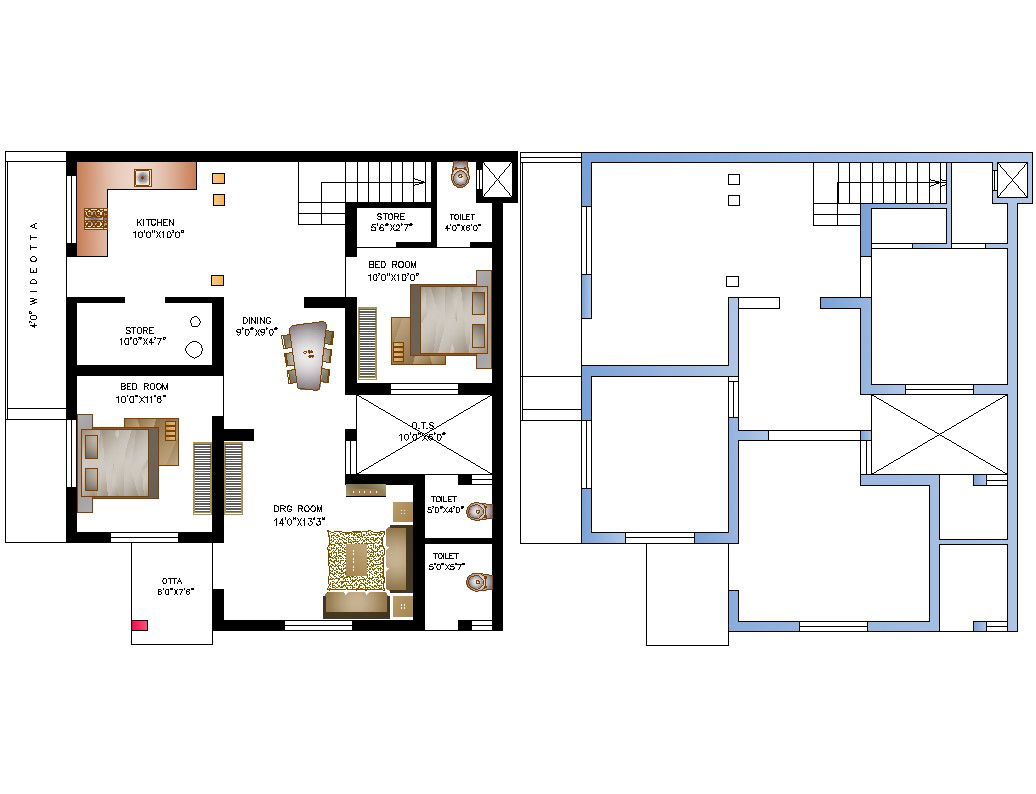Floor plan of the house with furniture details in AutoCAD
Description
Floor plan of the house with furniture details in AutoCAD which provide detail of drawing room, bedroom, kitchen, dining room, bathroom, toilet, store room, etc.

Uploaded by:
Eiz
Luna

