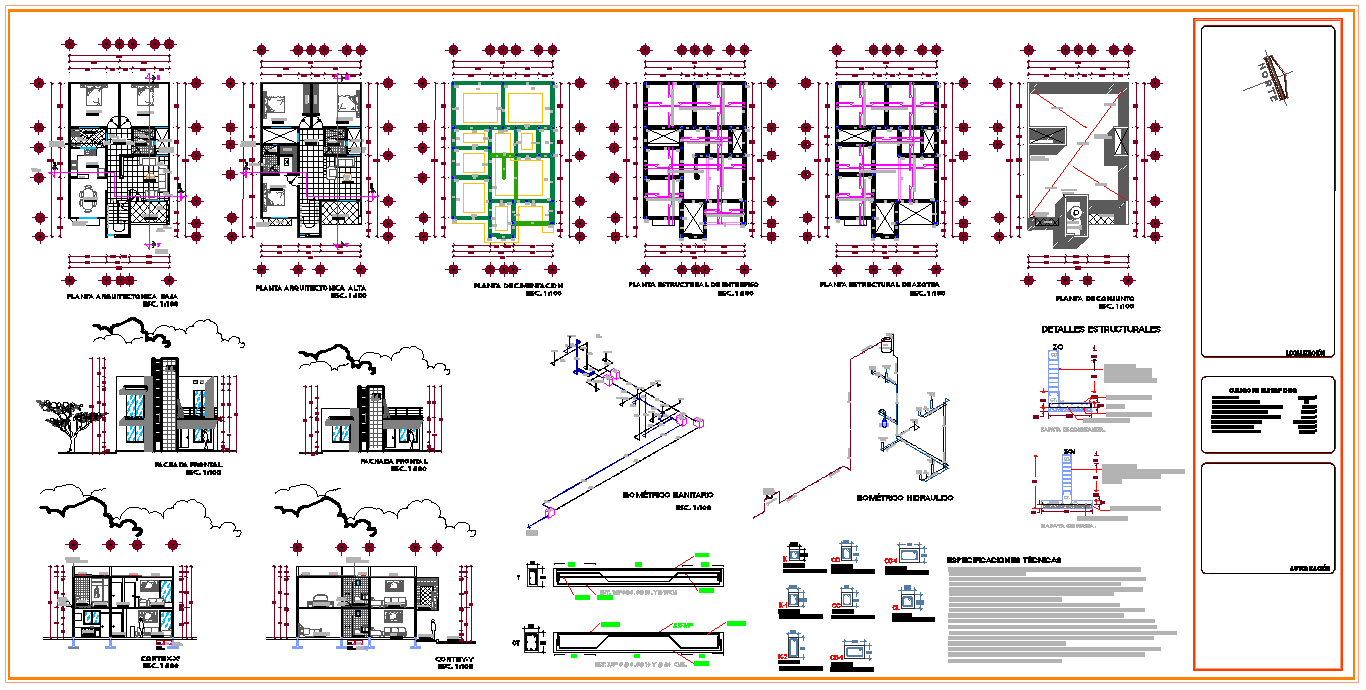2 Storey Modern House Plan 10x15m with Structural and Plumbing Layout
Description
This detailed 2-storey modern house project DWG file includes a complete architectural layout with ground and first-floor plans designed for a 10x15m plot. The drawing features a clear structural beam and slab layout, detailed plumbing and hydraulic isometric views, and a decoration layout for interior and exterior spaces. Each plan is precisely dimensioned, showing rooms such as the living area, kitchen, bedrooms, bathrooms, and balcony spaces.
The front and side elevation drawings illustrate the exterior facade with a contemporary style, while cross-sections provide an in-depth understanding of the structural and material composition. Technical details such as beam reinforcement, column footing specifications, and construction notes are included for accurate site execution. Ideal for architects, civil engineers, and interior designers, this DWG file offers a comprehensive package of design and technical documentation for residential construction and visualization. Download this file on cadbull.com by subscribing to access premium architectural drawings and design resources.

Uploaded by:
Harriet
Burrows
