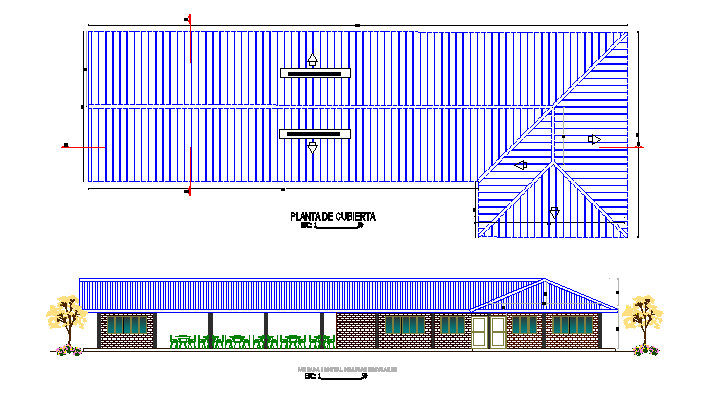Roof plan and elevation detail dwg file
Description
Roof plan and elevation detail dwg file, Roof plan and elevation detail with dimension detail, naming detail, both side tree detail, furniture detail with elevation door and window detail, etc.
Uploaded by:

