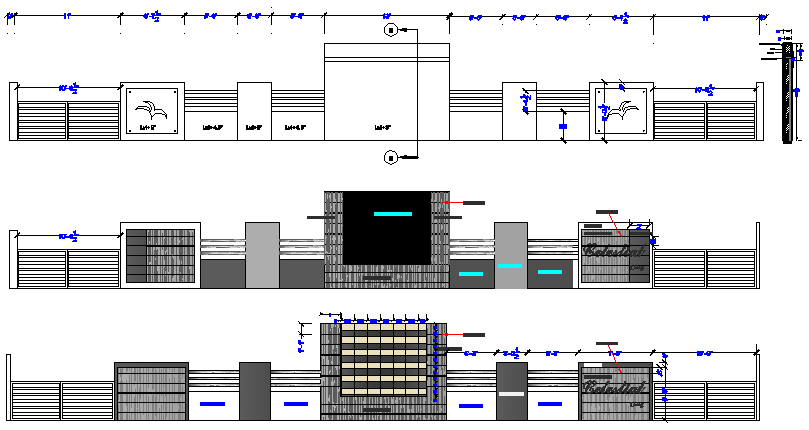Modern Gate Design DWG with Front Boundary Elevation and Section
Description
This modern gate design DWG provides a complete architectural detailing of front boundary development for residential and commercial properties. The drawing includes multiple gate elevation options, material combinations, and façade treatments such as metal panels, stone cladding, grill patterns, and decorative motifs. Each gate elevation is dimensioned precisely, showing height levels, panel spacing, post width, and fence alignment. The file also includes side views, structural supports, and reinforcement indicators for practical construction planning. Designers can easily visualize how the gate integrates with the boundary wall, utility openings, and driveway access points.
The sectional details in the drawing offer clarity on construction depth, foundation alignment, post anchoring, and installation specifications. Material layers such as blockwork, steel pipes, masonry cladding, and finish coatings are illustrated to guide builders during execution. This DWG is ideal for architects, civil engineers, landscape designers, and contractors who require a clean and detailed reference for exterior entrance design. The layout helps in presenting design concepts, preparing BOQs, and ensuring accurate fabrication of gates and boundary elements. It is a reliable resource for creating modern, functional, and visually appealing entrance structures.

Uploaded by:
Jafania
Waxy

