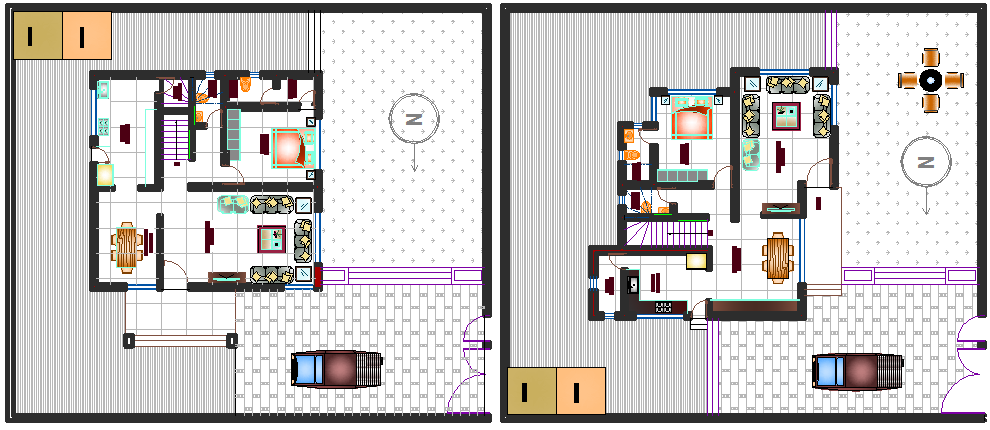Modern House DWG with 2 Floor Plans Elevation and Layout Design
Description
This Modern House design DWG file includes a complete architectural layout for both the ground floor and the first floor. The plan details spacious living areas, bedrooms with attached bathrooms, a central dining area, and a well-connected kitchen layout. The drawing also highlights accurate dimensions, doorway placements, window sizes, wall thickness, stair positioning, and parking area design. The orientation is clearly marked with north direction symbols, ensuring proper planning and site setup. Every room layout is presented with furniture arrangements to offer a realistic understanding of interior circulation.
Along with the layout plans, the file contains elevation detailing, providing a clear view of the modern facade style. The structured arrangement of doors, windows, balcony openings, and external wall finishes is shown with technical precision. This DWG is created for easy use by architects, interior designers, civil engineers, and students requiring a clear reference for modern house planning. The design is compatible with AutoCAD, Revit, 3ds Max, and SketchUp users, making it ideal for professional project development and construction drawing preparation.

Uploaded by:
Liam
White
