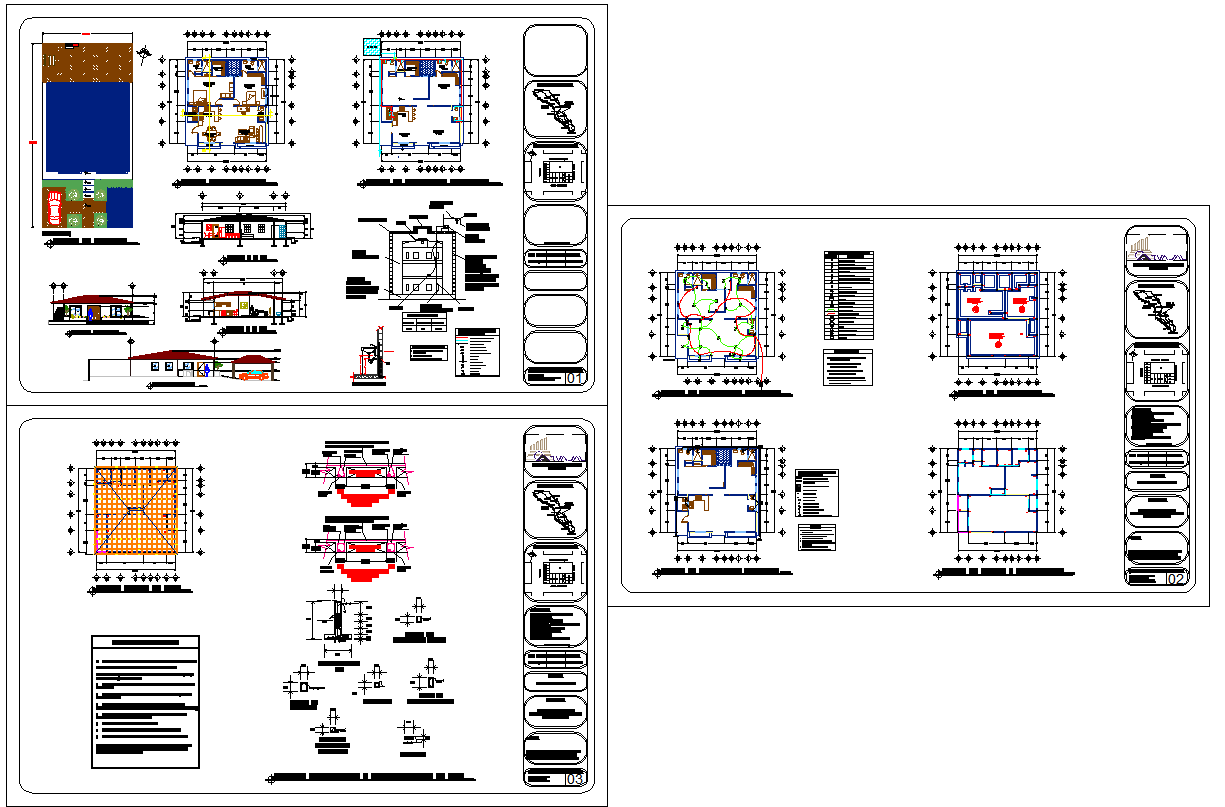Terrace Home Design DWG Floor Plan Elevations and Structural Details
Description
This terrace home design DWG provides a complete architectural layout with ground floor and upper floor planning, detailed room arrangements, electrical wiring routes, and plumbing lines. The drawing includes precise measurements, door-window schedules, structural grids, and material annotations. Each sheet displays clear sectional views, elevation drawings, foundation detailing, beam layout, and slab reinforcement diagrams, making it suitable for architects, civil engineers, and interior designers who need accurate execution drawings for residential projects.
The file further includes terrace design detailing, roof slab layout, column placement, sanitary arrangements, ventilation points, and integrated structural specifications. Multiple elevation views highlight façade elements and material textures. Staircase detailing, cut sections, site layout, and utility planning are also provided for technical completeness. This DWG file helps professionals speed up project documentation and ensures high-quality, error-free construction coordination.

Uploaded by:
Wang
Fang
