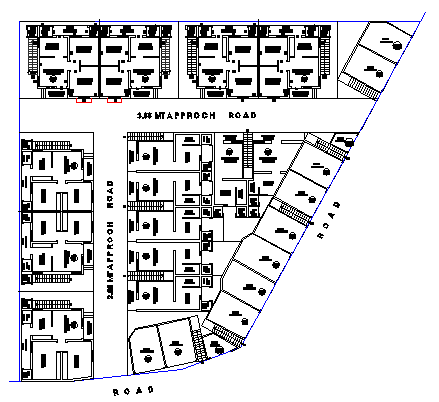Site plan layout design drawing of House design drawing
Description
Here the Site plan layout design drawing of House design drawing with Typical layout design drawing arrangement and shop design drawing included in this auto cad file.
Uploaded by:
zalak
prajapati
