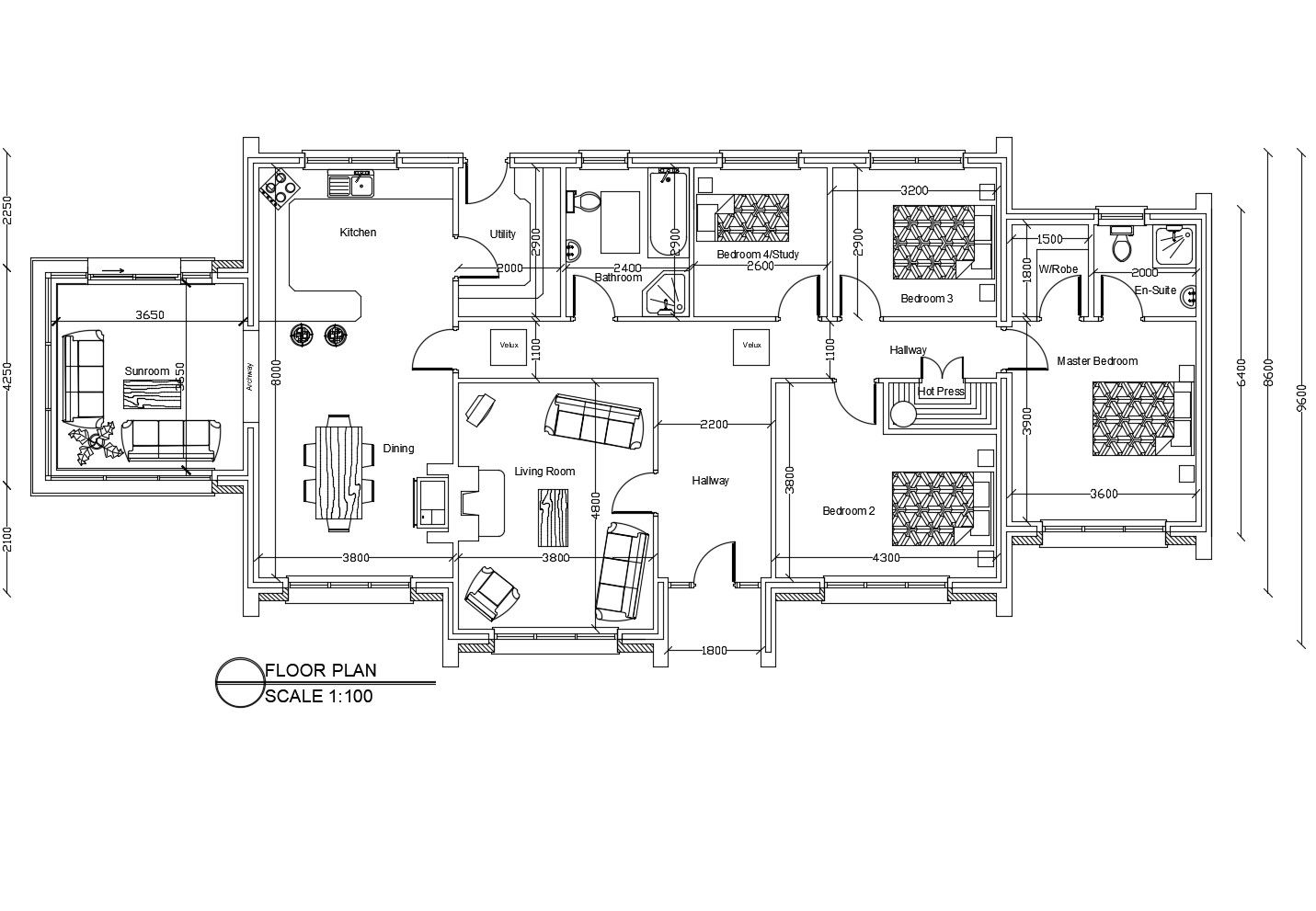Floor plan of the house with furniture detail in AutoCAD
Description
Floor plan of the house with furniture detail in AutoCAD which provide detail of hall, master bedroom, bedroom, kitchen, dining area, bathroom, utility, toilet, etc.

Uploaded by:
Eiz
Luna
