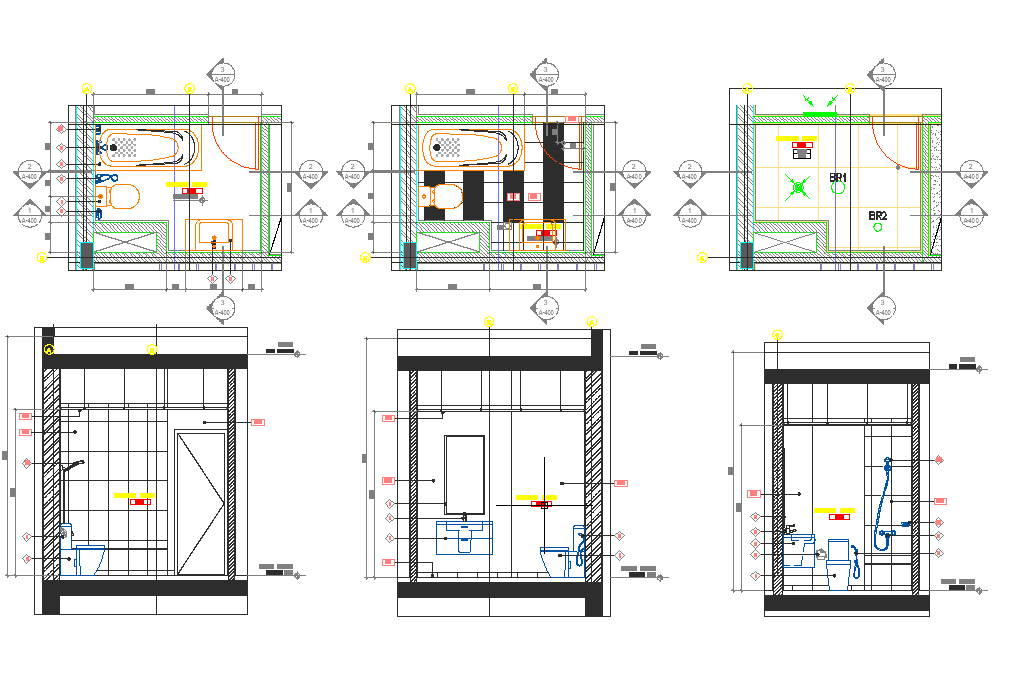Bathroom toilet plan detail view dwg file
Description
Bathroom toilet plan detail view dwg file, Bathroom toilet plan detail view and design plan layout detail view with dimensions detail, specifications derail, section view detail, elevation view detail etc
Uploaded by:

