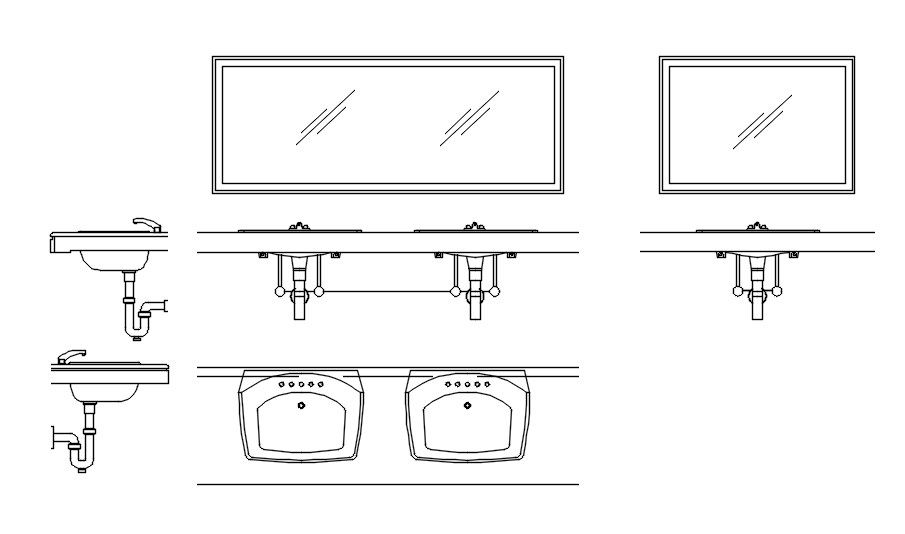Bathroom CAD blocks design in AutoCAD 2D drawing, CAD file, dwg file
Description
The bathroom CAD block design is given in AutoCAD 2D drawing. There were mirrors, washbasin, and washbasin plumbing fixture design CAD blocks given in this file. For more details and different CAD blocks download the AutoCAD dwg file.
File Type:
DWG
File Size:
54.7 MB
Category::
Architecture
Sub Category::
Bathroom & Toilet Drawing
type:
Gold
Uploaded by:
viddhi
chajjed

