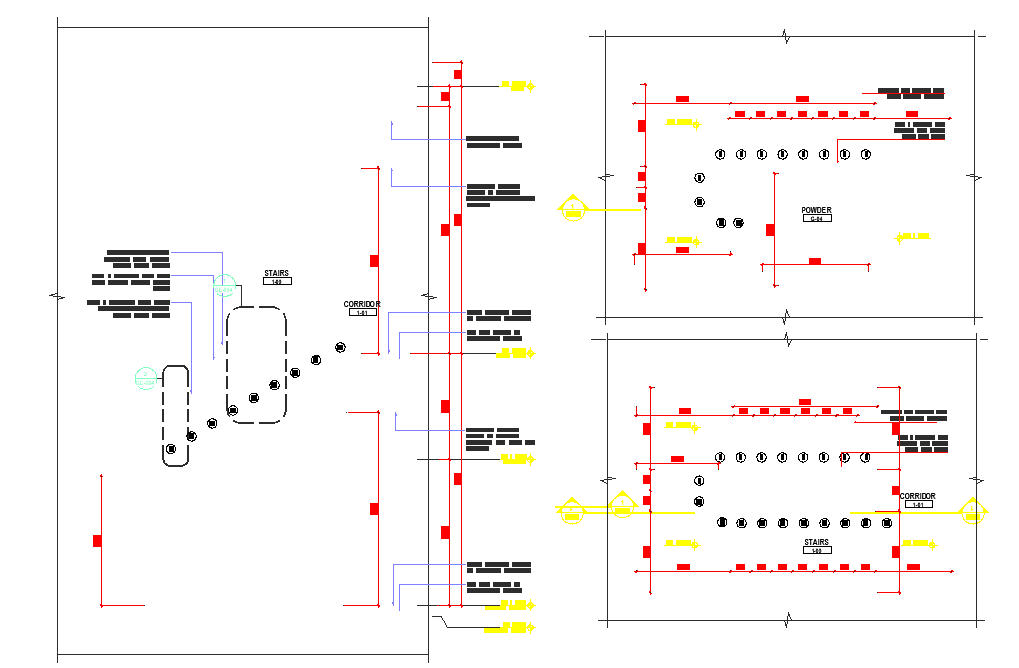Residential structure and corridor handrail detail view dwg file
Description
Residential structure and corridor handrail detail view dwg file, Residential structure and corridor handrail detail view with dimensions detail, specifications detail, floor finishes detail view etc
Uploaded by:

