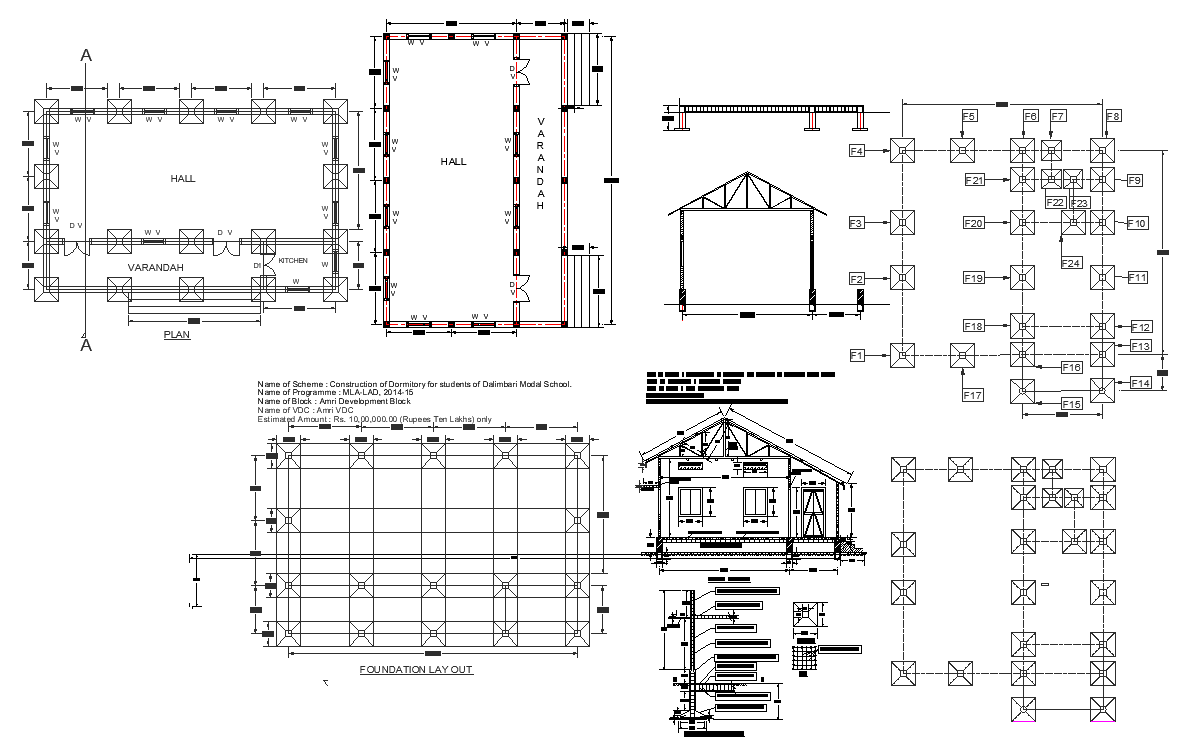Construction plan detail dwg file
Description
Construction plan detail dwg file, Construction plan detail with Foundation plan detail with dimension detail, naming detail, steel structure detail, roof elevation detail, reinforcement detail, etc.
Uploaded by:

