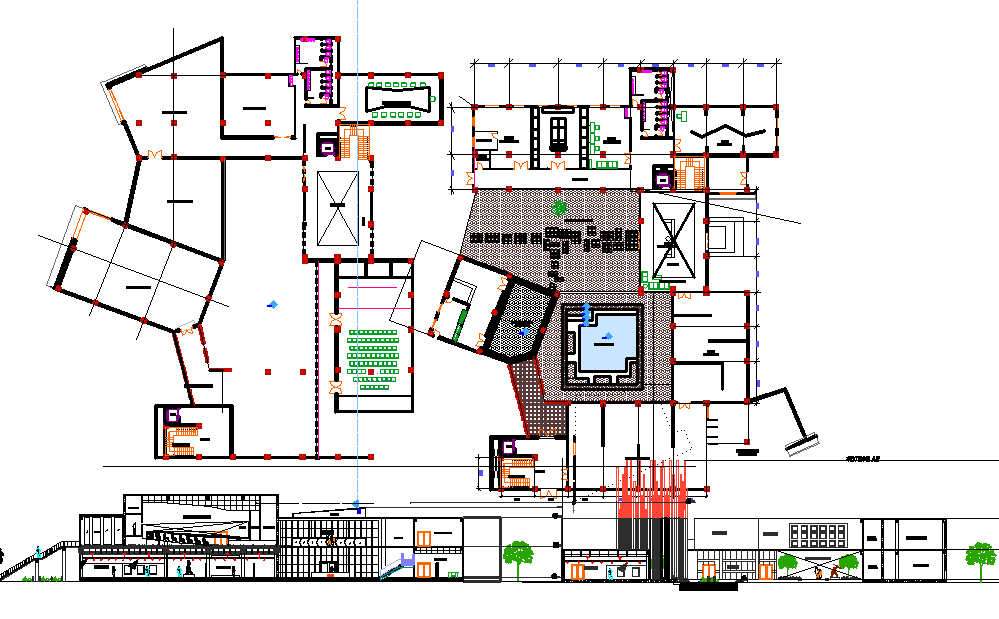Plan and elevation detail dwg file
Description
Plan and elevation detail dwg file, Plan and elevation detail with working plan detail, dimension detail, naming detail, front elevation and side elevation detail, both side tree detail, etc.
Uploaded by:
