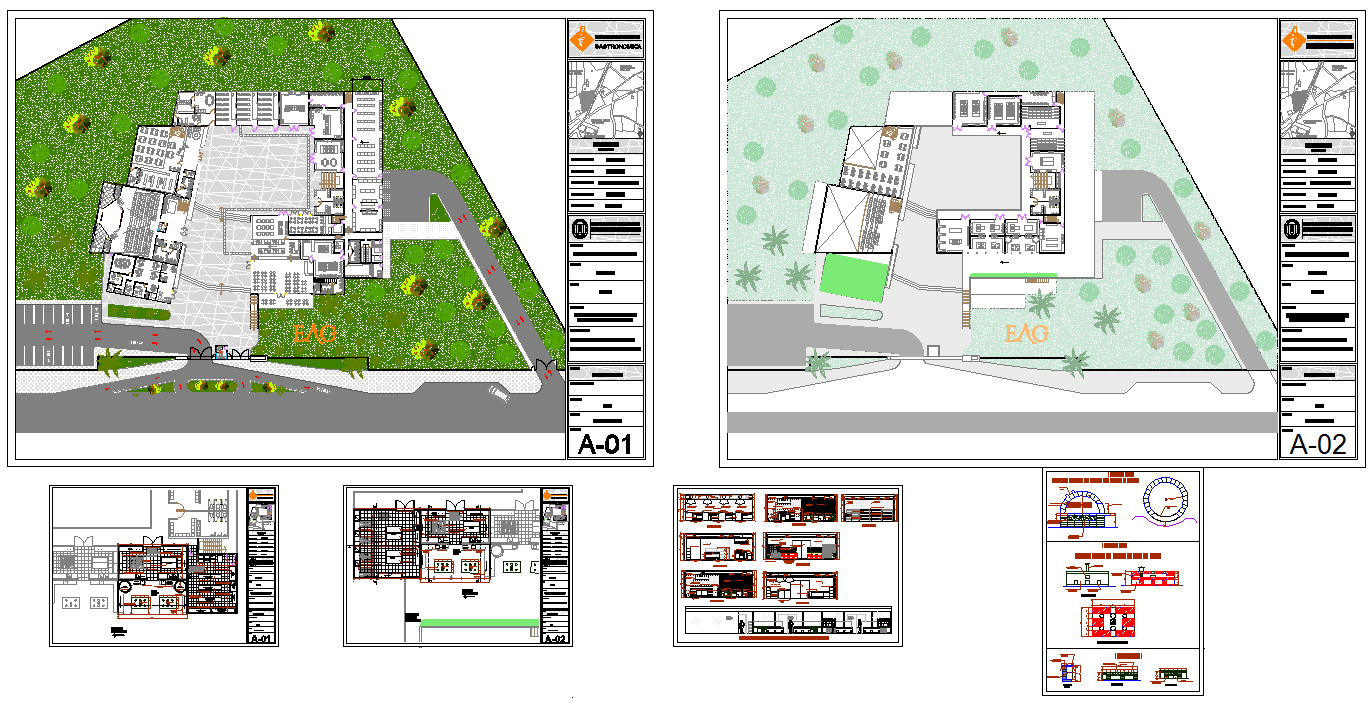Architectural Site Plan DWG with Detailed Building Layout and Zones
Description
This architectural site plan DWG provides a complete set of layout drawings, including the full building footprint, landscape zoning, vehicular approach road, parking alignment and internal functional distribution. The ground level clearly shows circulation paths, structural grids, activity zones, service rooms, administrative areas and public reception spaces. Each sheet includes scaled dimensions, planning symbols, block references and annotation details used for construction coordination. Additional drawings highlight upper floor layouts, core areas, utility rooms, sanitary blocks and dedicated staff sections. The surrounding landscaped area includes trees, softscape patterns and pathway integration marked across the site boundary.
The DWG also contains detailed room arrangements with furniture positioning, corridor widths, technical rooms, emergency access, external green pockets and internal movement routes. Multiple layout sheets display horizontal plan arrangements at different levels for accuracy in architectural planning. The included specification sheets offer drawing legends, material notes and directional markers essential for execution documentation. This architectural site plan DWG is ideal for architects, civil engineers, interior designers and builders working with AutoCAD, Revit, 3d Max and SketchUp, providing a fully detailed, professional plan set for design and construction reference.

Uploaded by:
Harriet
Burrows
