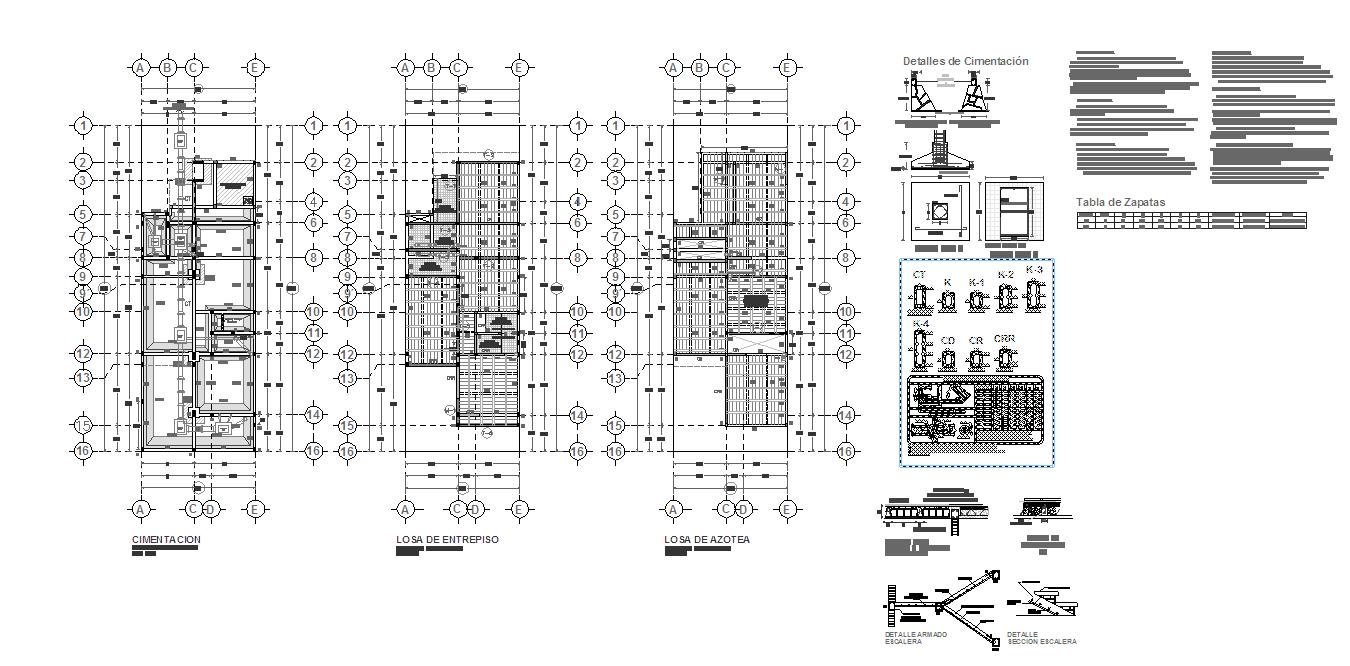Structural Steel Design DWG of Footings Slab Layout and Reinforcement
Description
This Structural Steel Design AutoCAD DWG file provides a complete set of engineering drawings, including foundation plans, slab reinforcement layouts, steel connection details, footing schedules and construction notes exactly as displayed in the uploaded sheet. The document includes a detailed cimentación plan with grid lines, structural columns, beam placements and footing arrangements. The entresuelo slab layout shows reinforcement bars, distribution steel, load-bearing walls and technical slab zones. The azotea slab layout highlights upper-level reinforcement, structural openings, drainage points, column intersections and tie-beam connections. The file also contains reinforcement details for footings, grade beams, steel column bases and anchoring plates, along with a full table of zapatas for quick reference.
Additional sheets include stair reinforcement detailing, sectional diagrams, assembly views and precise dimensioning for on-site execution. Every structural element from stirrups and longitudinal bars to steel cage configurations is drafted with engineering accuracy suitable for structural design professionals. The drawing is organized with clean layers, clear annotations and technical symbols to support architects, civil engineers, contractors and drafting teams. This DWG integrates smoothly with AutoCAD, Revit, 3D Max, SketchUp and other CAD software, making it ideal for structural analysis, construction planning, BOQ preparation and reinforcement modeling.

Uploaded by:
Harriet
Burrows

