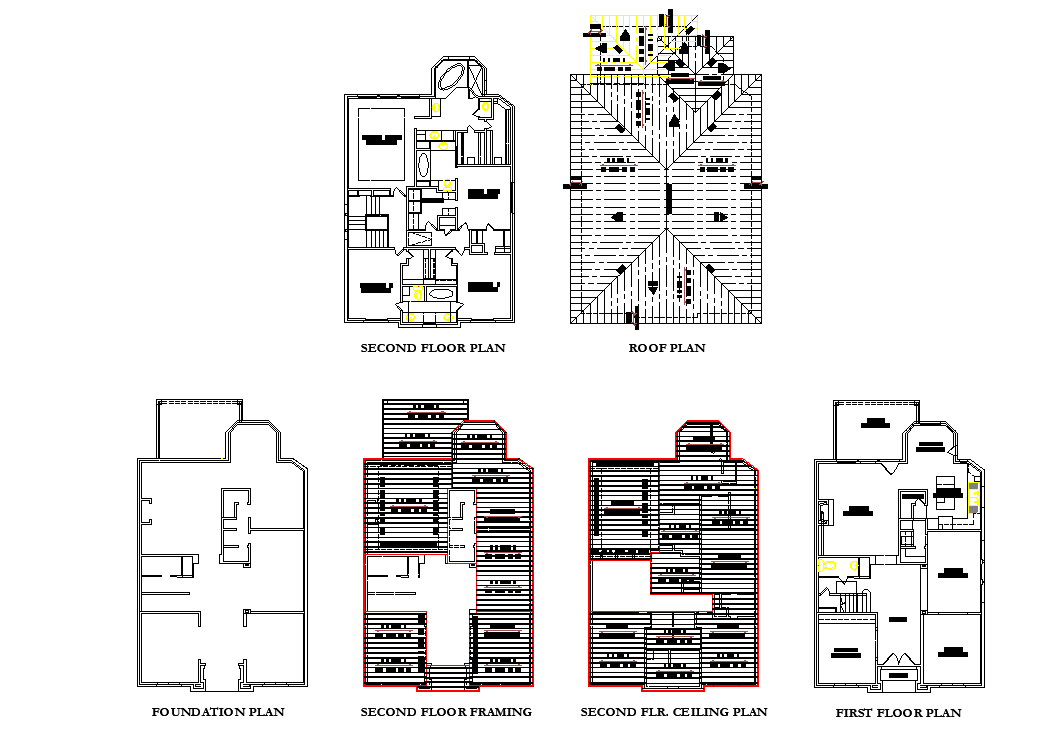Residential house plan detail view dwg file
Description
Residential house plan detail view dwg file, Residential house plan detail view and design plan layout detail, foundation first floor second floor and roof floor plan view detail with layout of design plan
Uploaded by:
