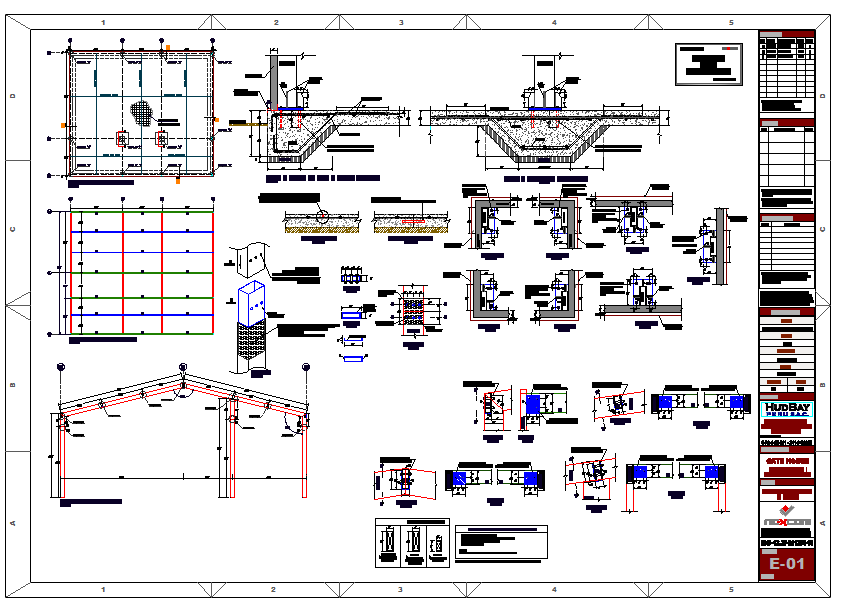Structural Foundation and Steel Detail CAD Drawing for Construction
Description
This AutoCAD DWG file provides a complete set of structural foundation details, including reinforced concrete footing layouts, column base plates, retaining wall sections and structural joint specifications. The drawing features fully dimensioned cross sections, steel reinforcement arrangements, anchor bolt details and construction notes suitable for accurate execution on site. The file also includes grid-based structural plans, slab reinforcement layouts, elevation views of steel structures and clear labeling for all structural components. Every section is drafted with precision to match professional engineering standards, making it ideal for structural analysis, design verification and construction documentation.
Designed for architects, civil engineers, structural consultants and construction professionals, this CAD file ensures streamlined workflow and improved project accuracy. The detailed reinforcement drawings help reduce errors during fabrication, while the foundation plans assist in efficient site planning and load distribution assessment. The content is fully editable in AutoCAD, Revit, 3d Max and other design platforms, enabling quick customization for small, medium or large-scale building projects. With its comprehensive construction detailing, this downloadable DWG file supports professional documentation, tender preparation and technical reviews, ensuring users save time and elevate the quality of their structural design deliverables.

Uploaded by:
Harriet
Burrows
