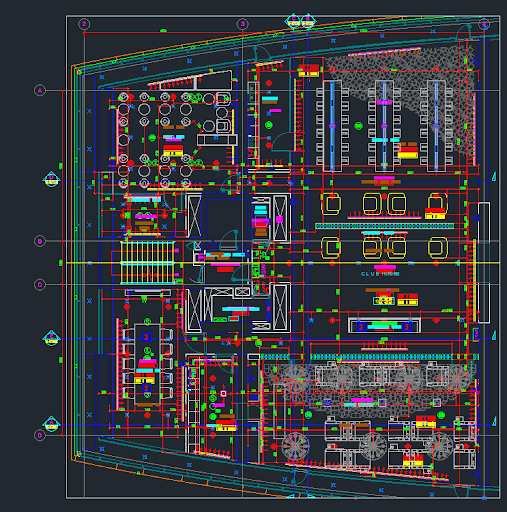Modern Club House Detailed Architectural Plan in AutoCAD DWG File
Description
This AutoCAD DWG file presents a complete and detailed architectural design of a modern club house, including full floor plans, sectional drawings, and internal spatial layouts. The plan displays clearly defined activity zones such as lounges, multipurpose rooms, seating areas, service passages, restrooms, and recreational spaces. Each room layout is drafted with precise dimensions, construction lines, column positions, wall thicknesses, and furniture arrangements to support accurate implementation. The curved building footprint, structural grid alignment, entrance positioning, and indoor circulation patterns are illustrated for better planning and project coordination. The file also includes material indications, door–window placements, landscaping elements, and essential service routes for mechanical and electrical planning.
The drawing set further contains multiple sectional views labeled C, D, and E, offering a detailed understanding of ceiling heights, façade treatments, structural framing, foundational elements, and interior elevations. Each section highlights interior partitions, glazing details, decorative elements, and ceiling support systems. These DWG details make this drawing ideal for architects, civil engineers, interior designers, and builders involved in club house, resort, sports complex, or recreational building design projects. The file is fully editable in AutoCAD, allowing professionals to modify dimensions or add project-specific details as required.

Uploaded by:
Liam
White
