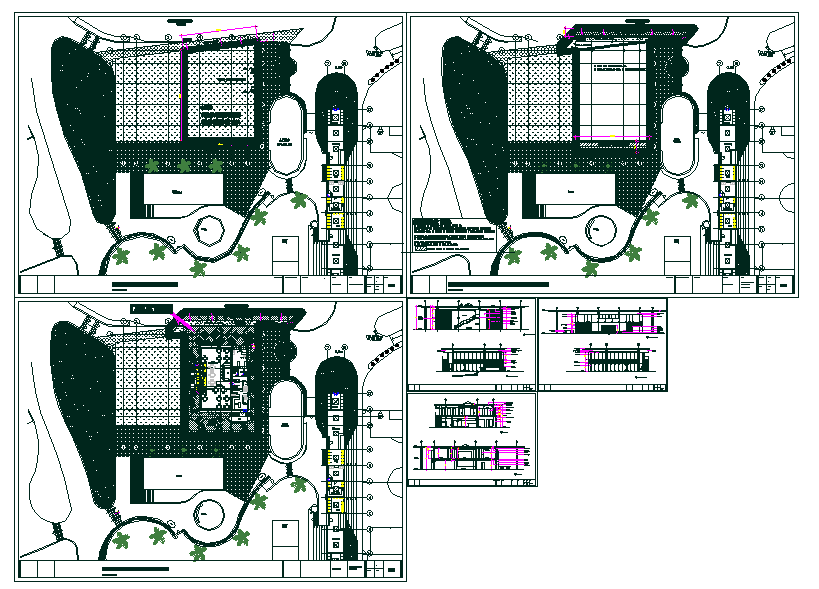Club house Detail
Description
The locker room of a baseball team, which at the highest professional level also features eating and entertainment facilities. Club house Detail Design FIle, Club house Detail DWG File, Club house Detail Download file.

Uploaded by:
Harriet
Burrows
