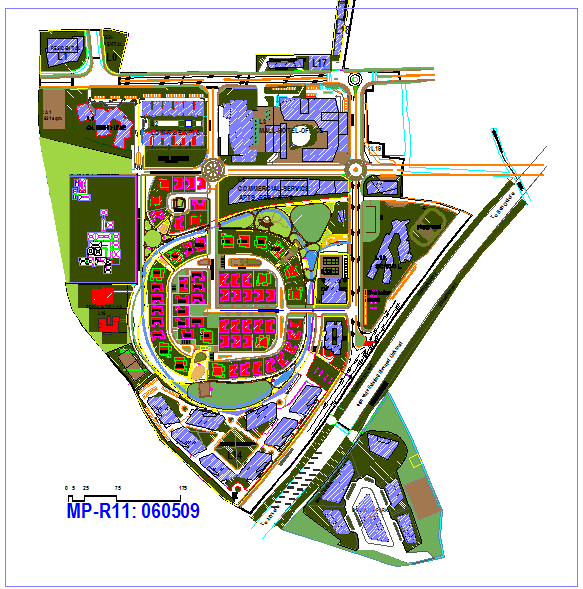Club House lay-out
Description
A community centre, a public location where community members gather for group activities, social support, public information, and other purposes. Club House lay-out DWG, Club House lay-out Download file, Club House lay-out Design

Uploaded by:
Jafania
Waxy

