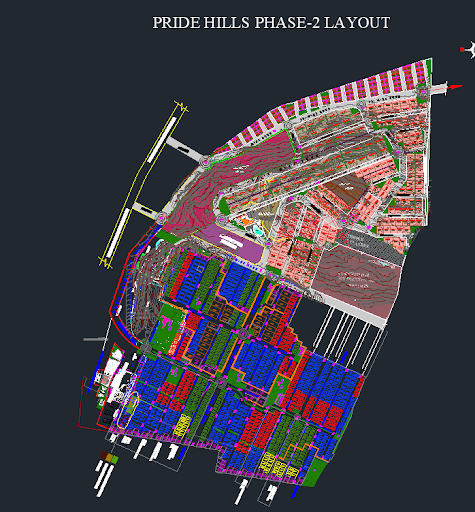Club House and City Layout Planning DWG with Detailed Site Arrangement
Description
This Club House Layout Design DWG features a detailed masterplan created for large site developments, showcasing a full arrangement of plots, road networks, open spaces and landscaped zones. The layout includes accurate positioning of amenities, circulation paths, utility areas and orientation markers to help professionals understand the overall structure of the site. The design also highlights divisions of residential and common zones, ensuring smooth connectivity and a visually balanced layout suitable for large community planning. The drawing provides a top view of the entire land parcel, incorporating contour guidance, green pockets, and essential zoning references.
In addition to the Club House area, the layout integrates a well organized city center planning concept that blends garden areas, public activity spaces, and structure pathways. Every component of the drawing is precisely drafted in AutoCAD DWG format to support architects, civil engineers, designers and urban planners in preparing accurate presentation models and development proposals. The file serves as a valuable reference for township planning, site development studies and community layout projects, providing a clear understanding of proportions, distribution and landscape relationships. This layout ensures a practical, readable and professional planning foundation for large scale development work.

Uploaded by:
Jafania
Waxy
