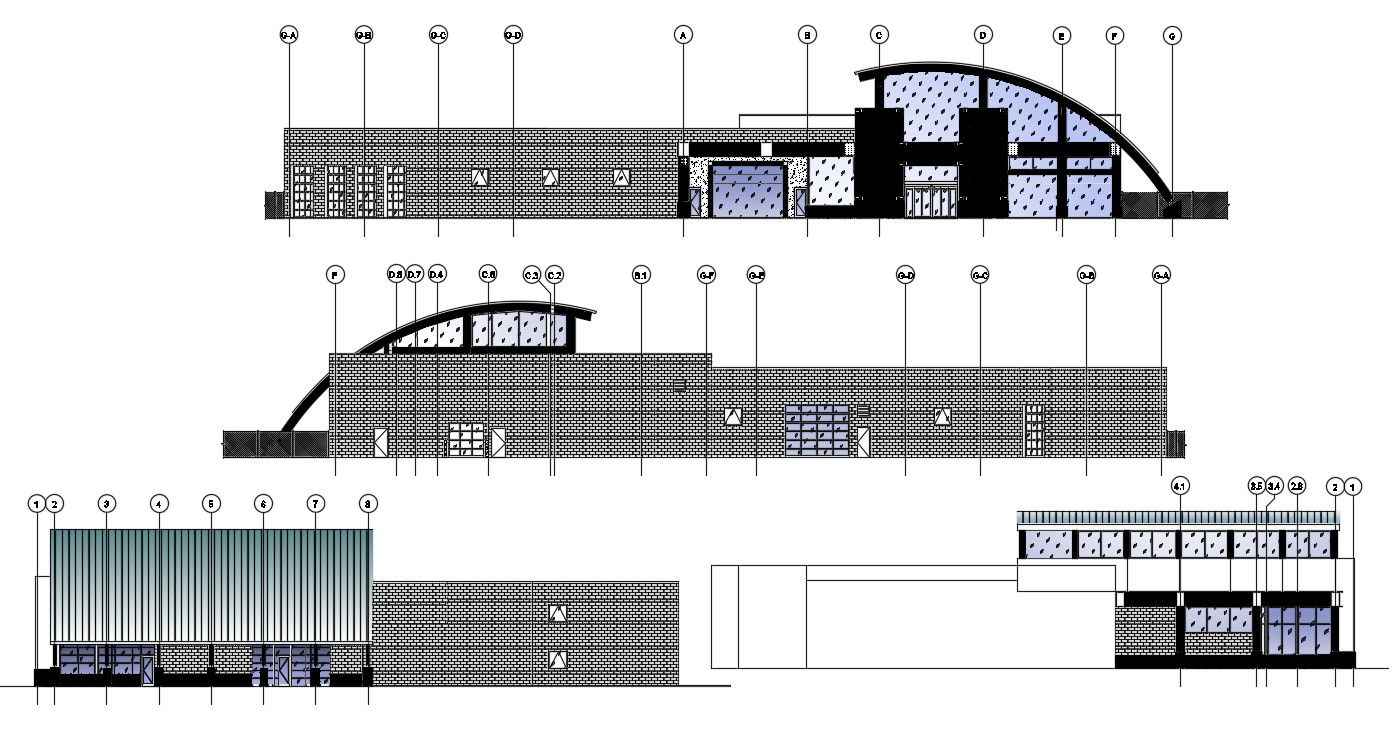Club House Building Elevation DWG
Description
Club House Building Elevation DWG; the architecture CAD drawing of clubhouse building elevation design includes front side arch design. download DWG file of clubhouse building design and use for CAD presentation.
Uploaded by:

