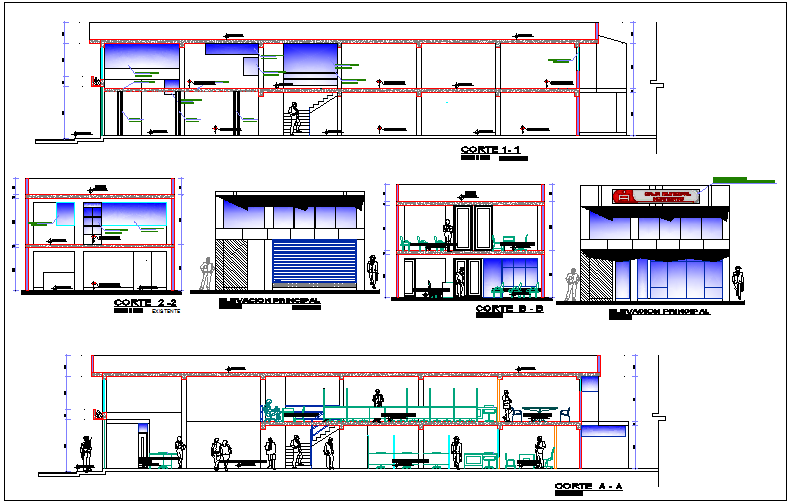Commercial building plan detail view dwg file
Description
Commercial building plan detail view dwg file, Commercial building plan detail view with specification detail, elevation and side elevation view, section view detail, height measures detail etc
Uploaded by:
