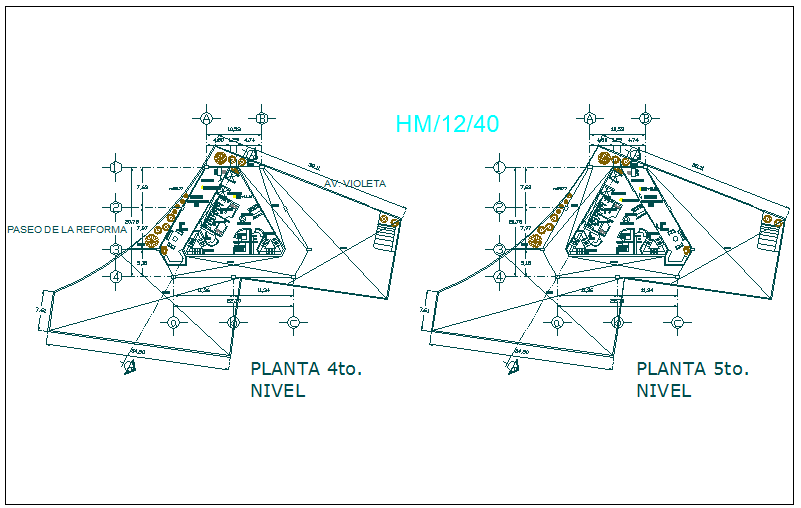Commercial structure ground parking floor plan view detail dwg file
Description
Commercial building plan view detail dwg file, Commercial building plan view detail and floor design plan layout detail view with specification detail, dimensions detail
Uploaded by:
