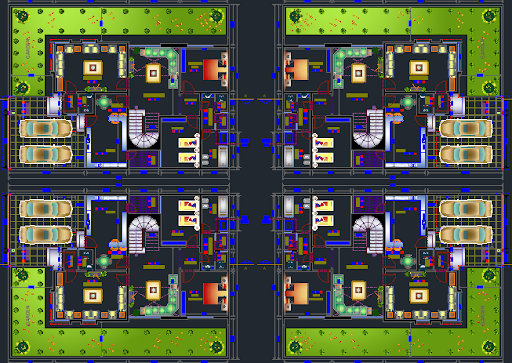Modern bungalows design with full 40x60 feet layout and detailing
Description
This modern bungalows design file presents a complete 40x60 feet residential layout created in AutoCAD DWG format with highly detailed architectural and interior planning. The drawing set includes furnished layout plans, clearly defined bedroom arrangements, living spaces, dining areas, kitchen detailing, stair positioning, toilets, balconies, and landscaped outdoor areas. Each plan incorporates accurate room labeling, circulation flow, and practical zoning to support design and construction requirements. The furnished plan helps architects and interior designers visualize real placement of beds, sofas, tables, wardrobes, and utilities, ensuring efficient interior planning for modern bungalow projects.
Along with the layout, the file also contains a full electrical plan, including light points, switchboards, distribution panels, and wiring routes. The elevation designs illustrate external façade treatments with stone textures, window placements, balcony forms, and roof elements. The section drawings explain floor levels, slab heights, stair rises, foundation details, and vertical alignment. Gate and compound wall drawings are also included to show the boundary design and entry features for the 40x60 feet bungalow plot. This DWG file is ideal for architects, civil engineers, builders, and AutoCAD professionals preparing complete bungalow presentations, working drawings, and client-ready design proposals.

Uploaded by:
Jafania
Waxy
