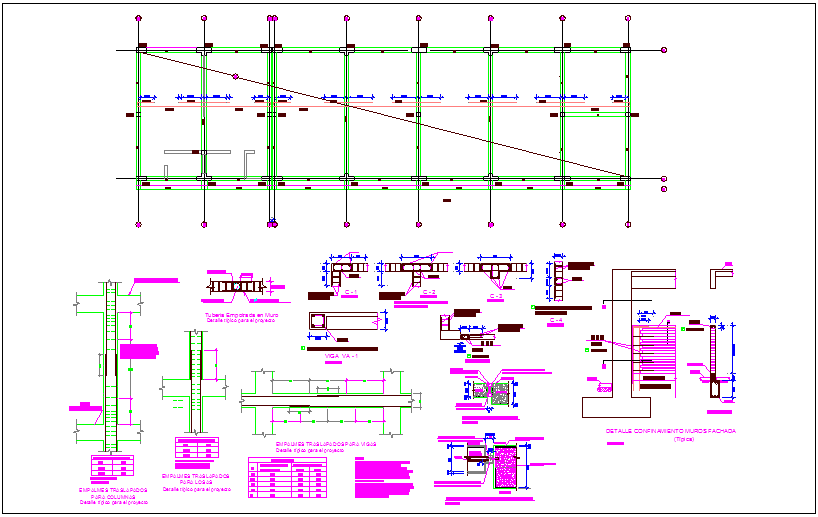Structural detail with column view dwg file
Description
Structural detail with column view dwg file in plan with area distribution and wall and column view in plan and detail view of column with section view and different joint view of column with
necessary detail and dimension.
Uploaded by:

