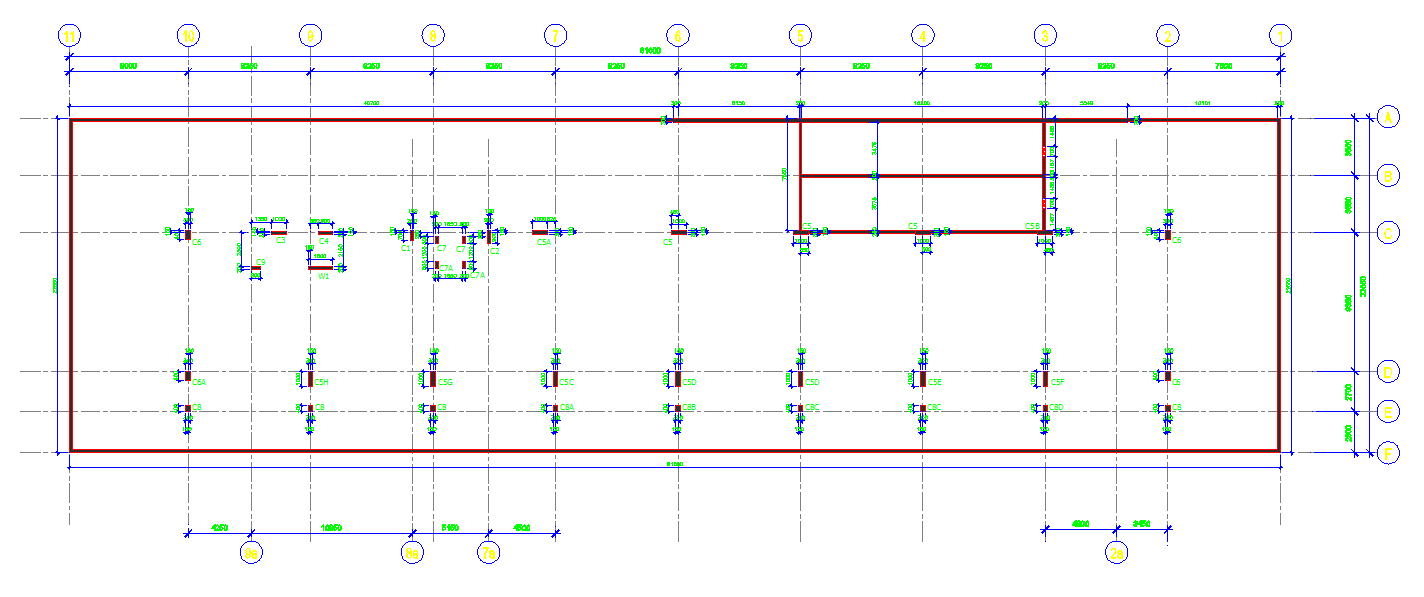Column design layout with complete structural 80x150 feet DWG plan
Description
This column design DWG file presents a complete 80x150 feet structural layout, showing column positions arranged precisely along gridlines for accurate construction planning. Each column is labeled with identification marks such as C1, C5, C9, and CSA, allowing engineers to track placement across the entire building footprint. The drawing includes spacing dimensions, centerline references, beam intersections, and wall alignments that frame the column structure. Reinforcement indicators within the DWG help structural designers understand the steel detailing required for safe load transfer. The outer boundary lines and grid numbering provide a clear reference for site execution and verification.
The layout includes multiple column types distributed across the plan, showcasing varied reinforcement configurations based on structural load requirements. Footing alignment, setback distances, and directional arrows support civil engineers and site supervisors during the construction phase. The plan is drafted in a clean AutoCAD format, making it easy to modify or integrate into broader structural drawings. This DWG file is ideal for architects, structural engineers, builders, and contractors who require a precise column placement plan for residential, commercial, or industrial projects. It serves as a reliable reference for foundation work, structural analysis, and detailed project documentation.

Uploaded by:
Jafania
Waxy

