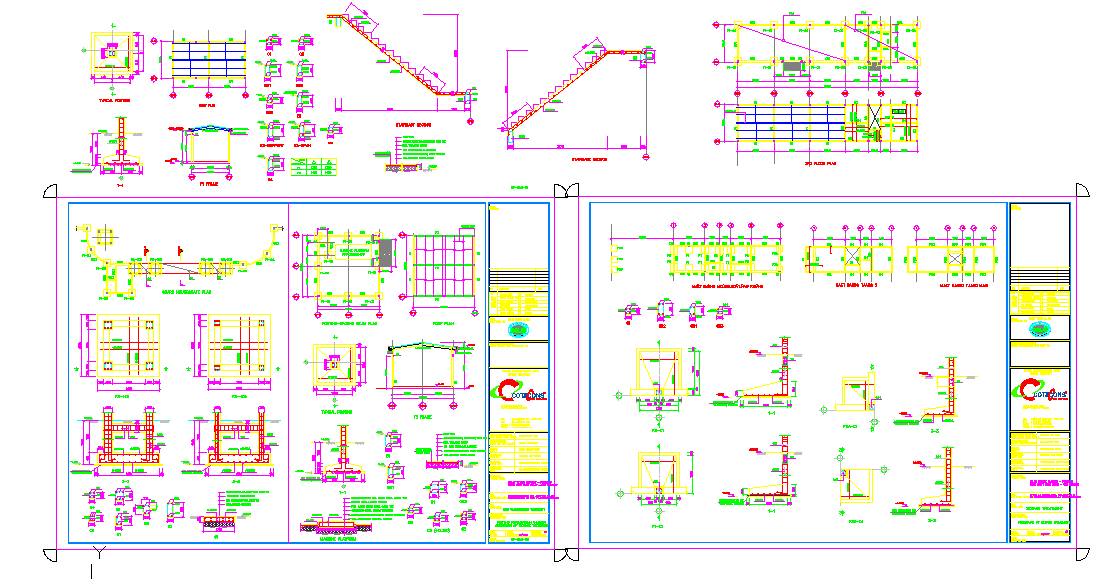Steel reinforcement detail DWG with beam footing and structure plans
Description
This Steel Detail DWG file provides a comprehensive set of structural drawings used in professional building construction. The file includes detailed reinforcement layouts, beam schedules, column footing design, slab reinforcement, foundation levels, section drawings, and structural notes. Accurate measurements, bar bending details, cross-sections, and structural annotations ensure that architects, civil engineers, and contractors can execute the project with precision. The drawing also contains multi-view beam reinforcement, stirrup spacing, footing cross-sections, and detailed notes for steel placement following standard construction practices. Each element is arranged with clear labeling, making it easy to understand and implement at site level.
This DWG file is essential for structural planning and construction documentation, helping professionals maintain accuracy in reinforcement quantity, bar arrangement, and load-bearing requirements. It supports architects, structural engineers, builders, and CAD designers in preparing working drawings, construction blueprints, and technical detailing for residential and commercial projects. The drawing is compatible with AutoCAD and other CAD platforms, enabling seamless editing and customization. It is an excellent resource for anyone involved in steel design, structural drafting, and building development who needs ready-to-use detailing with professional clarity.

Uploaded by:
john
kelly

