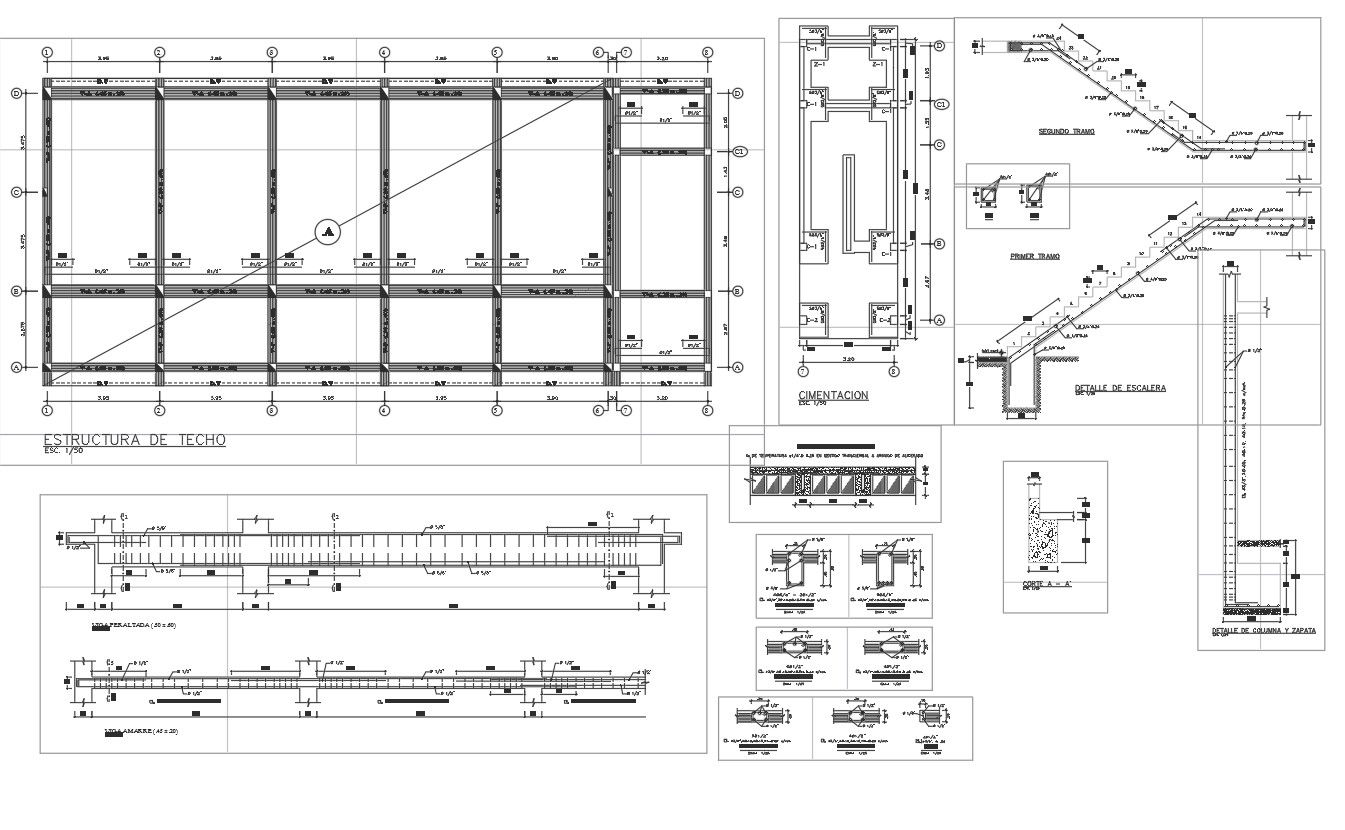Beam and stair section plan detail dwg file
Description
Beam and stair section plan detail dwg file, Beam and stair section plan detail with dimension detail, naming detail, reinforcement detail, stair section detail with numbering detail, etc.
Uploaded by:
