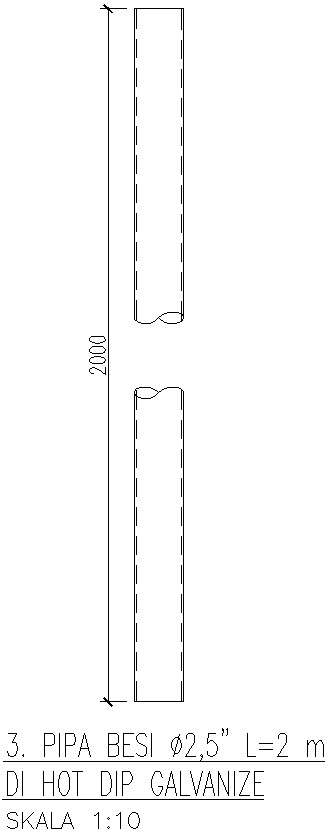
This Architectural Drawing of Pipe Details in AutoCAD, Dwg file. Pipes are normally classified based on the material which is used to produce the pipe during manufacturing. In general, there are two types of pipes: Metallic Pipes and. Non-metallic Pipes. For more details and information download the drawing file.