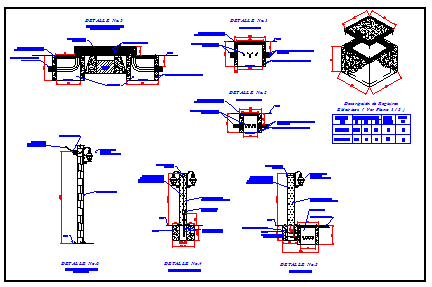ARRANGEMENT OF TWO REGISTERS FOR CROSSING OF IRRIGATION CHANNEL and Lighting installation design drawing
Description
Here the ARRANGEMENT OF TWO REGISTERS FOR CROSSING OF IRRIGATION CHANNEL and Lighting installation design drawing in this auto cad file.
Uploaded by:
zalak
prajapati

