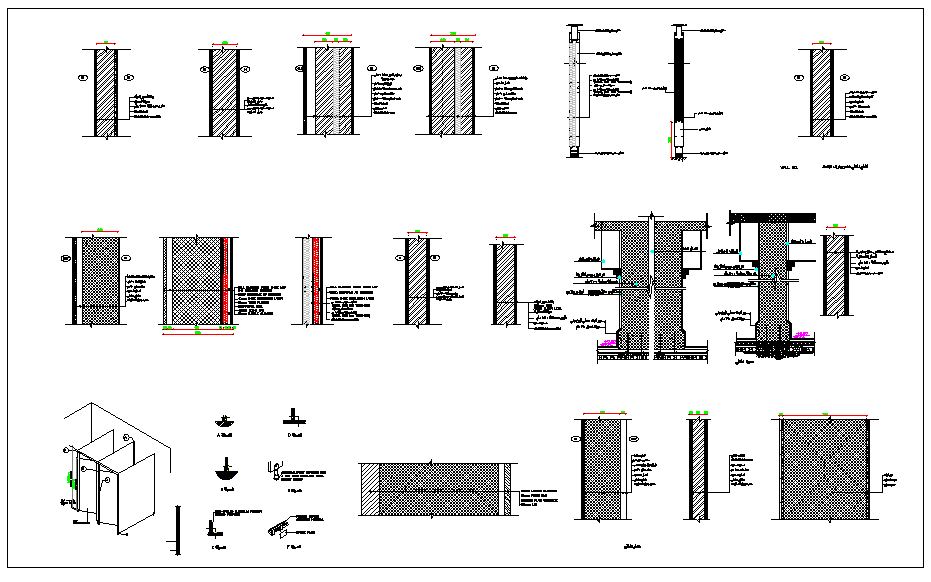Section view of wall and joint view detail dwg file
Description
Section view of wall and joint view detail dwg file, section view in detail of wall, different type of thickness section view in detail, column view in wall , section and plan view etc

Uploaded by:
Fernando
Zapata

